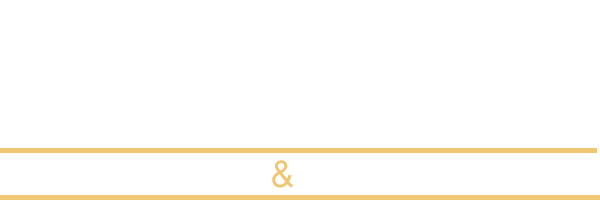23860 Hollingsworth DrMurrieta, CA 92562
Due to the health concerns created by Coronavirus we are offering personal 1-1 online video walkthough tours where possible.




Come experience life behind the gates of extremely desirable 'Murrieta Heights!' This one is a former model home on a premium lot of over 1/5 Acre. Spacious 4BR (with optional 5th/ 6th) floor plan featuring a dramatic vaulted ceiling allowing for tons of natural light throughout the home. Home is SOLAR POWERED by 'SunRun' w/ 24-panel system owned outright, saving you thousands on energy costs every year! The fully renovated kitchen is a chef's dream & features under & over cabinetry lighting, custom leather-wrapped brass hardware, granite slab countertops & a huge island w/ all stainless steel appliances including built-in oven & microwave w/ gas stove all set inside the custom cabinetry w/ "soft close" drawers & cabinets. Downstairs features include luxury vinyl flooring & newer carpet throughout, fresh paint & a cozy gas fireplace in the family room and an ‘entry level’ bed & full bath. The large loft area upstairs could easily double as a 6th bedroom or spacious office/ living/ entertaining room. The primary suite is a master retreat w/ double door entry & an ensuite bathroom featuring his & her vanities, a separate shower & soaking tub + custom 'walk-in' closet w/ drawers & a shoe wall. The additional bedrooms share a 'Jack & Jill' bathroom & each have mirrored closet doors. Other features included the 4-car direct access garage w/ pass-thru doors on the 4th stall, a whole house fan, dual AC units for cooling the upstairs/ down separately + the fully paid SOLAR system w/ 24 panels ensures for NO electric bills! The beautifully landscaped backyard backs cup to the hillside w/ NO neighbors to the rear & offers fantastic VIEWS of the hills & mountains surrounding the area! You’ll enjoy the slate rock design & low maintenance landscape w/ a variety of tropical palms & other trees including magnolia, lantana & plumeria + a large wraparound ‘Alumawood' patio cover w/ ceiling fans, making the outdoor patio a perfect space for outdoor dining & entertaining! This home is 100% ’turnkey' & move-in ready w/ fresh paint, a 75-gallon water heater & new expansion tank, 'Ring' video surveillance system & many more thoughtful upgrades for convenience. Located just minutes to the Temecula Wine Country, great Murrieta schools for all ages, nearby local shopping & dining, the 15/ 215 freeways & more!
| 2 weeks ago | Listing updated with changes from the MLS® | |
| 2 weeks ago | Status changed to Pending | |
| 2 months ago | Listing first seen on site |

This information is for your personal, non-commercial use and may not be used for any purpose other than to identify prospective properties you may be interested in purchasing. The display of MLS data is usually deemed reliable but is NOT guaranteed accurate by the MLS. Buyers are responsible for verifying the accuracy of all information and should investigate the data themselves or retain appropriate professionals. Information from sources other than the Listing Agent may have been included in the MLS data. Unless otherwise specified in writing, the Broker/Agent has not and will not verify any information obtained from other sources. The Broker/Agent providing the information contained herein may or may not have been the Listing and/or Selling Agent.



Did you know? You can invite friends and family to your search. They can join your search, rate and discuss listings with you.