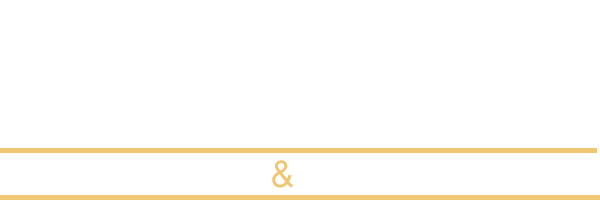23394 Blue Gardenia LnMurrieta, CA 92562
Due to the health concerns created by Coronavirus we are offering personal 1-1 online video walkthough tours where possible.




Gorgeous executive home in West Murrieta’s prestigious Grizzly Ridge Estates! Located on a quiet cul-de-sac with no HOA,this 2003-built home offers 3,852 sqft,5 beds,3.5 baths,plus den & office(easily a 6th bedroom).Main-floor suite with pvt bath is perfect for guests or multigenerational living.Grand entry with vaulted ceilings,high windows & dual staircase.Chef’s kitchen with granite, island,bar seating high end Samsung Appliances like double ovens,dishwasher, microwave & eat-in nook.Open family room with tile flooring & fresh interior/exterior paint. Manicured 10,890 sqft lot with fruit trees, private courtyard, and alumawood patio cover with ceiling fans. 3-car split garage includes 3rd detached garage with potential for casita. Zoned for Cole Canyon Elem, Thompson Middle & Murrieta Valley High. Close to shopping, hospitals & 15 Fwy. Ready to move in! What if your next home offered more than just space—what if it offered lifestyle? Tucked in Grizzly Ridge Estates, this quiet cul-de-sac home is a rare find. No HOA, no through traffic—just peace, privacy, & pride of ownership. Zoned for some of Murrieta’s top-rated schools, just minutes from your door. Imagine mornings near Old Town Murrieta, coffee shops, and weekend markets. Afternoons exploring Santa Rosa Plateau or teeing off at a local golf course. Need to commute? You're on the 15 Fwy in minutes, yet far from the noise. Inside, enjoy fresh paint, stylish light fixtures, and updated bathrooms. The layout flows—perfect for entertaining, hosting guests, or growing your vision. And that 3rd detached garage? It’s just waiting to become your casita or dream studio. The manicured yard, fruit trees, and covered patio with fans set the stage for memory-making. This isn’t just a home. It’s a chance to create the life you’ve been waiting for. Opportunities like this in Grizzly Ridge are few and far between. Will you be the one to call it yours?
| yesterday | Listing updated with changes from the MLS® | |
| 3 days ago | Listing first seen on site |

This information is for your personal, non-commercial use and may not be used for any purpose other than to identify prospective properties you may be interested in purchasing. The display of MLS data is usually deemed reliable but is NOT guaranteed accurate by the MLS. Buyers are responsible for verifying the accuracy of all information and should investigate the data themselves or retain appropriate professionals. Information from sources other than the Listing Agent may have been included in the MLS data. Unless otherwise specified in writing, the Broker/Agent has not and will not verify any information obtained from other sources. The Broker/Agent providing the information contained herein may or may not have been the Listing and/or Selling Agent.



Did you know? You can invite friends and family to your search. They can join your search, rate and discuss listings with you.