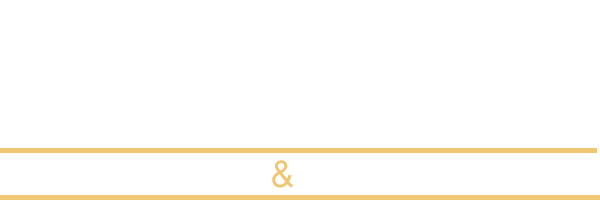30369 Colina Verde StreetTemecula, CA 92592
Due to the health concerns created by Coronavirus we are offering personal 1-1 online video walkthough tours where possible.




**Amazing opportunity in the Windsor Crest area of Temecula!** This single-story home sits on a spacious 17,000 sq ft lot and features a backyard built for entertaining—complete with a pool and slide, spa with a waterfall, and two covered patios (Alumawood and lattice). Inside, you'll find a functional floor plan with a living room, formal dining room, and a kitchen with a breakfast nook that opens to the family room. The primary bedroom includes an ensuite bath, plus there are three additional bedrooms and a hall bath. Fresh interior paint gives the home a clean, updated feel. The outdoor kitchen is a standout, featuring a pizza oven, smoker, and built-in BBQ. No HOA and a prime location close to Pechanga Resort Casino, Temecula Wineries, and Old Town Temecula make this a deal you won’t want to miss!
| 3 weeks ago | Status changed to Active Under Contract | |
| 3 weeks ago | Listing updated with changes from the MLS® | |
| 2 months ago | Listing first seen on site |

This information is for your personal, non-commercial use and may not be used for any purpose other than to identify prospective properties you may be interested in purchasing. The display of MLS data is usually deemed reliable but is NOT guaranteed accurate by the MLS. Buyers are responsible for verifying the accuracy of all information and should investigate the data themselves or retain appropriate professionals. Information from sources other than the Listing Agent may have been included in the MLS data. Unless otherwise specified in writing, the Broker/Agent has not and will not verify any information obtained from other sources. The Broker/Agent providing the information contained herein may or may not have been the Listing and/or Selling Agent.



Did you know? You can invite friends and family to your search. They can join your search, rate and discuss listings with you.