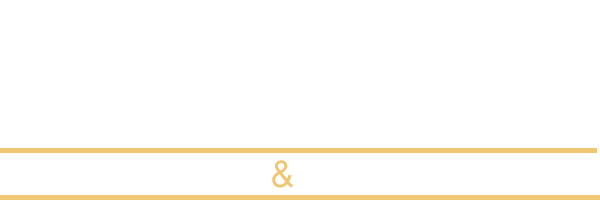32205 Verbena WayTemecula, CA 92591
Due to the health concerns created by Coronavirus we are offering personal 1-1 online video walkthough tours where possible.




Your own private POOL HOME paradise with no neighbors directly behind in the desirable community of SOMMERS BEND! As you pull up to the home, you'll notice the clean curb appeal inviting you to the large front yard porch where you can gather to enjoy your neighborhood. Walking inside through the foyer with high ceilings, you'll see a coat closet plus a separate storage closet that goes deep under the stairs, powder room for your guests, mudroom leading to the 2 car garage, and downstairs bedroom with walk-in closet and its own bathroom. Family room and dining room with lots of natural light is situated right next to the gourmet kitchen with built-in appliances, plenty of cabinets and a pantry, beverage station, and expansive kitchen island with double sinks and breakfast bar. Going upstairs will land you at the loft perfect as a game/media room. Down the hallway are 3 bedrooms (one with walk-in closet), dream laundry room which has built-in storage cabinets & countertops with utility sink, walk-in linen closet, main bathroom which has 2 sinks and vanity area, and primary bedroom with gorgeous views of the neighborhood. Primary en suite has double sinks and spacious vanity space, separate shower & soaking tub, and a huge walk-in closet. Step outside to your backyard oasis complete with a concrete covered veranda, custom pool & spa, fire pit, a variety of fruit trees and did I mention that there are no neighbors behind you? Upgrades include: LED's, custom blinds, laminate floors, granite & quartz countertops, artificial turf in front & backyard, vinyl and block fences, electric charger in garage, and so much more to mention! Sommers Bend is a master-planned community that features a clubhouse (The Barn), fitness center (The Well House), resort-like pool and lap pool including a kiddie pool, spa, playground, picnic areas, fire pits, dog park, and 21 acre sports park with lots of hiking trails. Conveniently located close to top-rated Temecula schools, shopping, restaurants, award-winning wineries, entertainment, and 15 & 215 FWYS!!!
| yesterday | Status changed to Pending | |
| yesterday | Listing updated with changes from the MLS® | |
| 4 months ago | Price changed to $999,000 | |
| 5 months ago | Listing first seen on site |

This information is for your personal, non-commercial use and may not be used for any purpose other than to identify prospective properties you may be interested in purchasing. The display of MLS data is usually deemed reliable but is NOT guaranteed accurate by the MLS. Buyers are responsible for verifying the accuracy of all information and should investigate the data themselves or retain appropriate professionals. Information from sources other than the Listing Agent may have been included in the MLS data. Unless otherwise specified in writing, the Broker/Agent has not and will not verify any information obtained from other sources. The Broker/Agent providing the information contained herein may or may not have been the Listing and/or Selling Agent.



Did you know? You can invite friends and family to your search. They can join your search, rate and discuss listings with you.