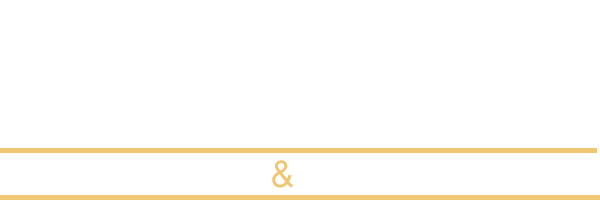43868 Butternut DriveTemecula, CA 92592
Due to the health concerns created by Coronavirus we are offering personal 1-1 online video walkthough tours where possible.




Welcome to this beautiful 4-bedroom, 2.5-bathroom home located at 43868 Butternut Dr. This property is a rare find with a main-level primary suite, offering convenience and privacy. Step inside and be greeted by a grand atmosphere, thanks to the impressive cathedral ceilings in the main living areas. The home features two distinct living spaces, each with its own fireplace, perfect for cozying up on a cool evening. The kitchen has been updated and offers functionality, making it a dream for anyone who loves to cook and entertain. The large, private backyard is an entertainer's paradise, featuring a shady, covered patio perfect for al fresco dining or simply relaxing. You'll love the added privacy as there are no neighbors directly behind the property. Out front, you'll find an expansive lot, providing plenty of room for outdoor activities, gardening, or even adding a pool. The 3-car attached garage offers ample space for vehicles and storage. This home's prime location puts you close to everything you could need, including Old Town, local wineries, top-rated schools, and plenty of shopping and dining options. Don't miss out on this fantastic opportunity!
| a week ago | Price changed to $749,000 | |
| a week ago | Listing updated with changes from the MLS® | |
| a month ago | Listing first seen on site |

This information is for your personal, non-commercial use and may not be used for any purpose other than to identify prospective properties you may be interested in purchasing. The display of MLS data is usually deemed reliable but is NOT guaranteed accurate by the MLS. Buyers are responsible for verifying the accuracy of all information and should investigate the data themselves or retain appropriate professionals. Information from sources other than the Listing Agent may have been included in the MLS data. Unless otherwise specified in writing, the Broker/Agent has not and will not verify any information obtained from other sources. The Broker/Agent providing the information contained herein may or may not have been the Listing and/or Selling Agent.



Did you know? You can invite friends and family to your search. They can join your search, rate and discuss listings with you.