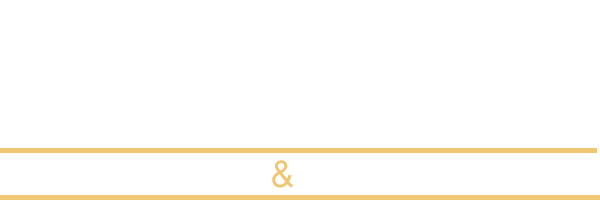42944 Calle RevaTemecula, CA 92592
Due to the health concerns created by Coronavirus we are offering personal 1-1 online video walkthough tours where possible.




Short sale ! Home Needs work, Paint interior, Bathroom update, carpet replacement, Etc.. Will be sold AS IS. Net metering is grandfathered in ! Full solar, Power wall, car Charger Separate Thermal Pool Heater by the sun & Green Lifestyle. All Solar is Payed off. neighborhood with wider streets, Underground utilities,. A Rancho Highlands tropical pool & Jacuzzi at home; w/greenspace views with periodic snow topped mountain views. With Cathedral ceilings in the entry and dining room. There are Fruit trees; Pear, pomegranate, Tangerine, & Lemon. There are a total of 5 spacious bedrooms, 3 bathrooms, an office/bonus room (one of the bedrooms w/out closet) and one of the bedroom is large enough to be used as another upstairs Den bedroom or multi-purpose room. A Office/ bonus room or could be a smaller bedroom if you added a Armoire, and is downstairs. Interior laundry room with storage and machines to convey with sale. The primary Master suite is upstairs and features fantastic views, an en-suite bathroom, separate water room, with soaking tub, shower and walk-in closet. Sparkling pool and spa with water features and led colored lighting, Tropical Palms, solar thermal heating, numerous fruit trees. Light up the days and nights, with your fully paid for Tesla solar panels, car charger and Tesla Powerwall battery backup. Cameras and security system, Nest & Ring will convey, and stay. The pool has a Dolphin automatic pool sweeper, and Kitchen appliances convey with house. Owner is leaving the state. Generous side yards allow for room to play, garden or the perfect dog run, while the large 3-car garage has room for all of the toys. Located in the sought-after Rancho Highlands, this sweet little neighborhood is close to shopping, schools, and entertainment (Old Town Temecula!) and boasts its own private, gated seven-acre recreation center featuring pools, showers, Jacuzzi tennis pickleball, & a half basketball court: a park w/ picnic tables, and more for only $107 per month. Only minutes to Wine Country, Idlewild. Low HOA. Easy access to I-15 for commuters.
| 2 weeks ago | Listing updated with changes from the MLS® | |
| 2 weeks ago | Status changed to Pending | |
| 5 months ago | Price changed to $790,000 | |
| 9 months ago | Listing first seen on site |

This information is for your personal, non-commercial use and may not be used for any purpose other than to identify prospective properties you may be interested in purchasing. The display of MLS data is usually deemed reliable but is NOT guaranteed accurate by the MLS. Buyers are responsible for verifying the accuracy of all information and should investigate the data themselves or retain appropriate professionals. Information from sources other than the Listing Agent may have been included in the MLS data. Unless otherwise specified in writing, the Broker/Agent has not and will not verify any information obtained from other sources. The Broker/Agent providing the information contained herein may or may not have been the Listing and/or Selling Agent.



Did you know? You can invite friends and family to your search. They can join your search, rate and discuss listings with you.