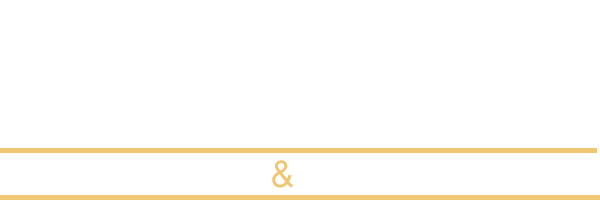43650 Buckeye RoadTemecula, CA 92592
Due to the health concerns created by Coronavirus we are offering personal 1-1 online video walkthough tours where possible.




Spacious 4 bed, 2.5 bath home located within the desirable Rancho Highlands community is ready for its new owner. Offering fantastic curb appeal, an attached 3-car garage with new driveway, and Solar Panels. The interior offers beautiful cathedral ceilings, plantation shutters, recessed lights, and a custom paint scheme. Enter into the living room with fireplace. The dining room sits just off of the living room and has a chandelier, and the gorgeously updated kitchen features high-end stainless steel appliances with Jenn-Air 6 burner cooktop/range, full-wall backsplash, stunning countertops, and a center island with breakfast bar seating, pendant lights, and a slider to the backyard. The separate family room also has a fireplace, a slider to the backyard, and there is a convenient wet-bar area - perfect for entertaining guests! The primary suite is located on the 1st floor and has a private slider to the backyard as well as a huge walk-in closet and the ideal ensuite with dual sinks, soaking tub, a separate shower, and new toilet with bidet! The laundry room, and a half bathroom for guests completes the main floor. Upstairs you are greeted with a bonus loft area - great for a reading nook or office space and 3 secondary bedrooms, all generously sized, with a full-size hall bathroom to share. Enjoy the private backyard with lots of new plants and many trees including 3 varieties of Guavas, Mexicola Avocado, 2 varieties of Banana trees, Star Apple, multiple varieties of Lemon and Limes including Australian Finger Lime, Pomegranate, Pomelo, Mulberry, Loquat, and Mature Tangelo and Nectarine trees! Plus many plants including Pineapples, Kumquat, 2 varieties of Blueberry, thornless everbearing Blackberries, Red Dragon Fruit, multiple mature Grapes, multiple Hibiscus flowers, large and small Birds of Paradise plants and so much more! Additional upgrades also include a Brand new Furnace and AC Unit, new toilets, new backyard drainage, rewired sprinkler system, removal of old trees. Conveniently located near schools, shopping, dining, and more!
| 4 weeks ago | Status changed to Active Under Contract | |
| 4 weeks ago | Listing updated with changes from the MLS® | |
| 2 months ago | Price changed to $825,000 | |
| 3 months ago | Listing first seen on site |

This information is for your personal, non-commercial use and may not be used for any purpose other than to identify prospective properties you may be interested in purchasing. The display of MLS data is usually deemed reliable but is NOT guaranteed accurate by the MLS. Buyers are responsible for verifying the accuracy of all information and should investigate the data themselves or retain appropriate professionals. Information from sources other than the Listing Agent may have been included in the MLS data. Unless otherwise specified in writing, the Broker/Agent has not and will not verify any information obtained from other sources. The Broker/Agent providing the information contained herein may or may not have been the Listing and/or Selling Agent.



Did you know? You can invite friends and family to your search. They can join your search, rate and discuss listings with you.