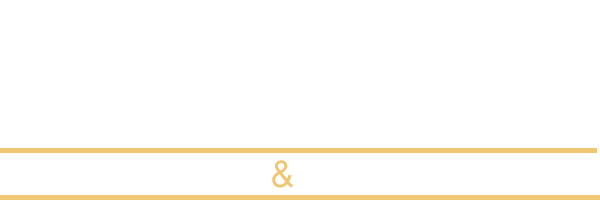44277 Reidel StreetTemecula, CA 92592
Due to the health concerns created by Coronavirus we are offering personal 1-1 online video walkthough tours where possible.




Welcome to 44277 Reidel Street, where luxury living meets stunning panoramic views in the highly sought-after Morgan Hill community. One of only seven homes in the neighborhood that offer breathtaking city light views, this beautifully upgraded single-story residence is designed with comfort, elegance, and effortless entertaining in mind. Step inside to find an elegant formal dining room and a dedicated office featuring custom alder wood built-ins. Rich wood flooring leads you into the spacious family room, highlighted by a charming brick accent wall, dual LED-lit built-ins, a cozy fireplace, motorized shades, and a custom media cabinet that ties the space together with sophistication and function. The gourmet kitchen is a chef’s dream, complete with a massive center island, granite stone countertops, custom cabinetry with soft-close doors, pull-out drawers for added convenience, under-cabinet LED lighting, a wood-paneled built-in refrigerator, and top-of-the-line stainless GE appliances. Outdoor sun shades over the back windows provide additional comfort and block the sunlight if needed. The expansive primary suite offers a peaceful retreat with large windows framing the stunning views, his-and-hers walk-in closets featuring custom organizers, and a luxurious spa-inspired bathroom with motorized shades for added privacy and ease. Three additional generously sized bedrooms provide ample space and storage for family or guests, including one with an ensuite bath—ideal for visiting guests or multi-generational living. Throughout the home, thoughtful upgrades include plantation shutters, 8-inch crown molding and baseboards, solid core doors, plush carpet with premium padding, in-ceiling speakers with smart home capability, custom wood casings on all windows and doors, and whole-house data wiring to keep everything seamlessly connected. The 3-car garage features durable epoxy flooring and built-in storage cabinets, offering both style and practicality. Step outside into your entertainer’s dream backyard, where forever views set the stage for unforgettable gatherings. Enjoy a cozy fire pit, a California room for year-round outdoor living, and beautifully designed eco-friendly, drought-tolerant landscaping. This one-of-a-kind Temecula wine country gem offers a rare combination of luxury, views, and lifestyle. Don’t miss your chance to experience exceptional living at its finest in Morgan Hill.
| 3 days ago | Status changed to Active Under Contract | |
| 3 days ago | Listing updated with changes from the MLS® | |
| 4 weeks ago | Listing first seen on site |

This information is for your personal, non-commercial use and may not be used for any purpose other than to identify prospective properties you may be interested in purchasing. The display of MLS data is usually deemed reliable but is NOT guaranteed accurate by the MLS. Buyers are responsible for verifying the accuracy of all information and should investigate the data themselves or retain appropriate professionals. Information from sources other than the Listing Agent may have been included in the MLS data. Unless otherwise specified in writing, the Broker/Agent has not and will not verify any information obtained from other sources. The Broker/Agent providing the information contained herein may or may not have been the Listing and/or Selling Agent.



Did you know? You can invite friends and family to your search. They can join your search, rate and discuss listings with you.