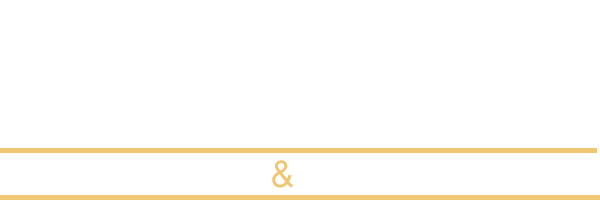32839 Tiempo CircleTemecula, CA 92592
Due to the health concerns created by Coronavirus we are offering personal 1-1 online video walkthough tours where possible.




""Huge Price Reduction"– Schedule Your Showing Today!"Unwind in this spacious and well appointed home located on a cul-de-sac in the desirable Crowne Hill community —this beautifully well appointed home offers the perfect blend of comfort, style, and functionality—just minutes from award-winning wineries and everything the area has to offer. From the moment you enter, you're welcomed by high ceilings and an open-concept main level that blends comfort with modern elegance. The expansive living room with recessed lighting flows seamlessly into a dedicated office (easily convertible into a guest room), powder room and family room featuring a gas fireplace and smart recessed lighting. The family room opens into the dining area and a spacious kitchen equipped with corian countertops, stainless steel appliances and smart recessed lighting with direct access to the garage—ideal for effortless living and entertaining. Step outside to a beautifully landscaped, park-like backyard with low-maintenance and pet friendly turf. Whether you’re hosting gatherings, enjoying a quiet evening, or letting pets and kids roam free, this outdoor space is your private oasis. Upstairs, a spacious loft currently serves as a gym and media room, but can easily be converted into an additional bedroom. You’ll also find two sizable guest bedrooms, full guest bath and laundry room for added convenience. The generously sized primary suite features a walk-in closet, soaking tub, walk-in shower, dual-sink vanity, and private water closet. Located in a peaceful and prestigious community surrounded by lush landscapes, top-rated schools and just minutes from shopping, dining, and recreation—this home offers everything you need and more. Don’t miss your chance to call this exceptional property home!
| yesterday | Price changed to $750,000 | |
| yesterday | Listing updated with changes from the MLS® | |
| 4 weeks ago | Status changed to Active | |
| 2 months ago | Listing first seen on site |

This information is for your personal, non-commercial use and may not be used for any purpose other than to identify prospective properties you may be interested in purchasing. The display of MLS data is usually deemed reliable but is NOT guaranteed accurate by the MLS. Buyers are responsible for verifying the accuracy of all information and should investigate the data themselves or retain appropriate professionals. Information from sources other than the Listing Agent may have been included in the MLS data. Unless otherwise specified in writing, the Broker/Agent has not and will not verify any information obtained from other sources. The Broker/Agent providing the information contained herein may or may not have been the Listing and/or Selling Agent.



Did you know? You can invite friends and family to your search. They can join your search, rate and discuss listings with you.