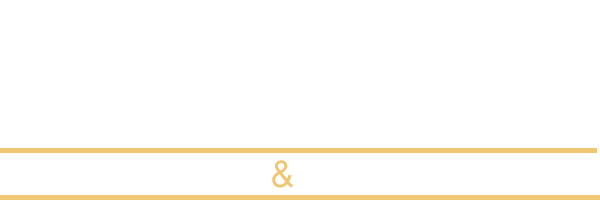28831 Chatham LaneTemecula, CA 92591
Due to the health concerns created by Coronavirus we are offering personal 1-1 online video walkthough tours where possible.




THIS IS THE ONE! Nestled in the heart of the highly sought after, scenic Harveston Lake community, this cheerful, single-story residence welcomes you with the perfect blend of comfort, style, and serenity. Recent upgrades include front and back yard landscaping, rich brown hardwood floors, fresh interior paint throughout, designer carpeting, white wooden shutters, built-in attic for extra storage, and fully paid for SOLAR PANELS! Step inside to discover a bright, open floor plan that flows effortlessly from the living room into the dining and kitchen area where you will find a gourmet kitchen with ample cabinetry, a large pantry, and a central island—making meal prep a joy. Step outside and discover your own little oasis with new front and back, ultra-low-maintenance landscaping replete with peach, orange, lemon and apple trees that evokes a Zen-like tranquility with no neighbors behind you for even more privacy! There are 3 spacious bedrooms in addition to a versatile den (currently used as a 4th bedroom), perfect for guests or working from home. The luxurious master suite features a generous walk-in closet and a spa-like full bathroom with a spacious shower for easy access and a built-in deep luxurious tub, creating your personal sanctuary. There are three full bathrooms (two have double sinks). There are several linen closets with plenty of impressive storage space. The laundry room is full unity room with sink, countertop space, and cabinets and leads out into a two-car garage. You are only steps away from a beautiful park and a short stroll up to picturesque Harveston Lake where you'll enjoy scenic fountains, boating, wildlife, and family-friendly amenities like an Olympic-sized pool, clubhouse, and parks. Excellent shopping, top-rated schools, resort-style restaurants, and entertainment are just moments away. For a touch of adventure, world-class wineries and casinos are a short drive from home. This exceptional property won’t last—schedule your visit today and experience everything this beautiful home and vibrant community have to offer!
| 3 weeks ago | Listing first seen on site | |
| 3 weeks ago | Listing updated with changes from the MLS® |

This information is for your personal, non-commercial use and may not be used for any purpose other than to identify prospective properties you may be interested in purchasing. The display of MLS data is usually deemed reliable but is NOT guaranteed accurate by the MLS. Buyers are responsible for verifying the accuracy of all information and should investigate the data themselves or retain appropriate professionals. Information from sources other than the Listing Agent may have been included in the MLS data. Unless otherwise specified in writing, the Broker/Agent has not and will not verify any information obtained from other sources. The Broker/Agent providing the information contained herein may or may not have been the Listing and/or Selling Agent.



Did you know? You can invite friends and family to your search. They can join your search, rate and discuss listings with you.