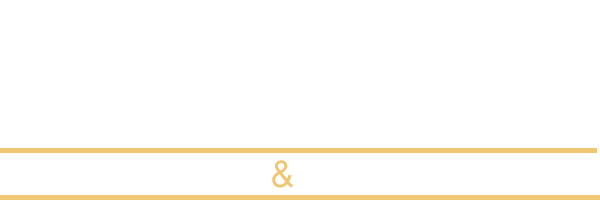30706 McGowans PassMurrieta, CA 92563
Due to the health concerns created by Coronavirus we are offering personal 1-1 online video walkthough tours where possible.




SOLAR System is Paid Off. You will fall in love with this quaint, prestigious Central Park Community. Stunning home with numerous upgrades! This home exudes elegance and class from the moment you enter. Just step through the front door and be amazed by the expansive formal living and dining rooms, dramatic spiral staircase, and stunning cathedral ceilings! 'Spacious' would be an understatement! The gourmet kitchen has upgraded cherry cabinets, granite countertops, and an island! The downstairs office/den has a double-door entry that opens to the front courtyard. Two decorative fireplaces downstairs! Four spacious bedrooms and the large bonus room (loft) overlook the dramatic formal living room below! The upstairs laundry is another added convenience. Tasteful custom paint throughout the home! The landscaped backyard is low maintenance, very open, and includes dramatic views of the expansive fields behind (no other homes!). This home is nestled in a Cul-de-sac for the least drive-by traffic. The Truly an elegant and stunning property with mature trees and land scaping and privacy with brick walls enclosing the space! Much, much more! Do not miss your chance to own this exquisite property in one of Murrieta's most desirable neighborhoods! Property s highly acclaimed Temecula Unified School District, it a top choice excellent educational. Close to few minutes away from local schools and shopping, dining, and convenient access to freeways.
| 2 weeks ago | Price changed to $834,000 | |
| 2 weeks ago | Listing updated with changes from the MLS® | |
| a month ago | Status changed to Active | |
| a month ago | Listing first seen on site |

This information is for your personal, non-commercial use and may not be used for any purpose other than to identify prospective properties you may be interested in purchasing. The display of MLS data is usually deemed reliable but is NOT guaranteed accurate by the MLS. Buyers are responsible for verifying the accuracy of all information and should investigate the data themselves or retain appropriate professionals. Information from sources other than the Listing Agent may have been included in the MLS data. Unless otherwise specified in writing, the Broker/Agent has not and will not verify any information obtained from other sources. The Broker/Agent providing the information contained herein may or may not have been the Listing and/or Selling Agent.



Did you know? You can invite friends and family to your search. They can join your search, rate and discuss listings with you.