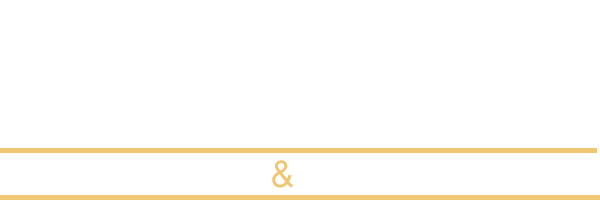32848 Stonefield LaneTemecula, CA 92592
Due to the health concerns created by Coronavirus we are offering personal 1-1 online video walkthough tours where possible.




Recently Updated & Upgraded Home with Open Floorplan & 3 Car Garage. 4 Bedrooms (1 Downstairs) 3 Full Baths, Office/Den (Could Easily be 5th Bdrm), Formal Living Rm & Dining Rm, Family Rm w/ Fireplace, Inside Laundry Rm, Game/Bonus Rm (Could be 2 More Bedrooms), & Study Area with Built-In Desk. Large Kitchen was recently upgraded with Quartz Counter Tops, Ceramic Tile Backsplash, Thermador Appliances Incl Double Oven, Cooktop and Dishwasher. Kitchen has Lots of Cabinets & Storage, and Eating area between Kitchen & Family Rm and Butler's Pantry/Dry Bar Area. Extra Large Master Bedroom w/ Walk-In Closet with Custom Wood Built-Ins. Master Bath has Dual Sinks, Tile Counters and Separate Shower and Soaker Tub. Downstairs Bath Upgraded with Tile Shower and Shiplap Walls. Upstairs Guest Bath has Dual Sinks and Shower/Tub Combo. Bonus/Game Rm with Room for All the Toys Incl Pool Table, Big Screen TV, Couch, Bar Table & Whatever Your Heart Desires. Ceramic tile & Real Wood Floors Thru-Out, and brand-new Carpeting in 3 Upstairs Bedrooms. Many SMART Features incl Ring Doorbell, Both Thermostats. Many Lights, Door Locks & Sprinkler Controller. All Bedrooms are Good Sized. Low Maintenance Front Yard Inc Artificial Turf, Stone Walls, & Sitting Area. Low Maintenance and Private Backyard Perfect for Entertaining with Lush Landscaping, Concrete Patio's and Side areas, Faux Rock Planter and Bench, Fruit Trees and Raised Garden Beds. Garage has Separate Sub-Zero 36" Refrigerator and 36" Freezer. LOW TAXES. HOA Maintains Slope.
| a week ago | Price changed to $999,900 | |
| a week ago | Listing updated with changes from the MLS® | |
| 4 weeks ago | Status changed to Active | |
| a month ago | Listing first seen on site |

This information is for your personal, non-commercial use and may not be used for any purpose other than to identify prospective properties you may be interested in purchasing. The display of MLS data is usually deemed reliable but is NOT guaranteed accurate by the MLS. Buyers are responsible for verifying the accuracy of all information and should investigate the data themselves or retain appropriate professionals. Information from sources other than the Listing Agent may have been included in the MLS data. Unless otherwise specified in writing, the Broker/Agent has not and will not verify any information obtained from other sources. The Broker/Agent providing the information contained herein may or may not have been the Listing and/or Selling Agent.



Did you know? You can invite friends and family to your search. They can join your search, rate and discuss listings with you.