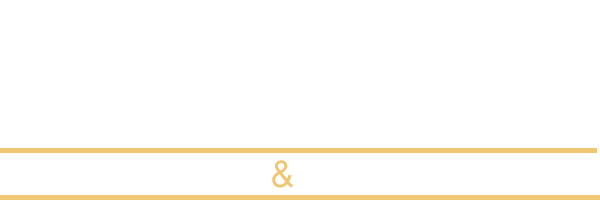44035 Sheldon CourtTemecula, CA 92592
Due to the health concerns created by Coronavirus we are offering personal 1-1 online video walkthough tours where possible.




***LOCATION, LOCATION, LOCATION!** This STUNNER of a home is situated in the HIGHLY coveted Rancho Highlands community of Temecula, regarded as one of the best neighborhoods in all of Temecula. With its PRIME location, residents enjoy easy access to the freeway and are just a short walk away from the charming Old Town Temecula, known for its unique shops, delicious eateries, and vibrant cultural events at City Hall. Nestled on a serene cul-de-sac and boasting an elevated position, this gorgeous residence welcomes you with a grand entry foyer. You are greeted by an expansive family room complete with a cozy fireplace, perfect for relaxation and gatherings. Adjacent to this space, the formal dining room with convenient access to the kitchen offers an elegant setting for hosting dinner parties or holiday celebrations As you gaze past the inviting stairwell, you’ll discover the enormous family room complete with a vast entertainment center surrounding the second fireplace, designed for family occasions and entertaining friends, ensuring there’s plenty of room for everyone to enjoy. The granite kitchen features stainless steel appliances and offers plenty of storage and counter space for the chef in the family! This remarkable property features not only a spacious three-car garage but also includes the convenience of a full bedroom and bathroom on the ground floor, —ideal for guests or multi-generational living. Venturing upstairs, you'll find a massive master bedroom with balcony, boasting ample space and a luxurious master bath fit for royalty, featuring dual vanities and a soaking tub. Adding to this upper level are two additional generously sized bedrooms and another full bathroom, providing comfort and privacy for family and guests. Step outside to the beautifully landscaped rear yard, which strikes the perfect balance between hardscape and greenery. Here, you’ll find a charming outdoor kitchen with a BRAND NEW BBQ perfect for summer entertaining, along with a vast hardscape area featuring a brick gas firepit and market lights-perfect for hosting gatherings under the stars. This home is truly a gem in a prime location, offering an exceptional lifestyle in the heart of Temecula!
| 5 days ago | Listing first seen on site | |
| 5 days ago | Listing updated with changes from the MLS® |

This information is for your personal, non-commercial use and may not be used for any purpose other than to identify prospective properties you may be interested in purchasing. The display of MLS data is usually deemed reliable but is NOT guaranteed accurate by the MLS. Buyers are responsible for verifying the accuracy of all information and should investigate the data themselves or retain appropriate professionals. Information from sources other than the Listing Agent may have been included in the MLS data. Unless otherwise specified in writing, the Broker/Agent has not and will not verify any information obtained from other sources. The Broker/Agent providing the information contained herein may or may not have been the Listing and/or Selling Agent.



Did you know? You can invite friends and family to your search. They can join your search, rate and discuss listings with you.