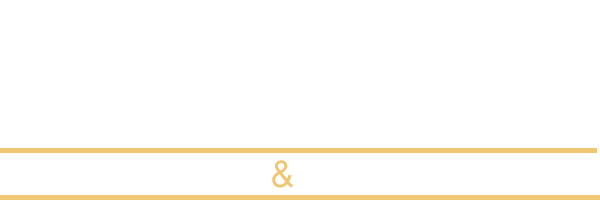42936 Via AlhamaTemecula, CA 92592
Due to the health concerns created by Coronavirus we are offering personal 1-1 online video walkthough tours where possible.




Here's an amazing find in the sought-after community of Paloma Del Sol. This Spacious 5 Bed/3-1/2 Bath (POOL) Home that sits on a huge +/-10,000sf lot, and boasts a Uniquely Flexible First Floor Layout. Downstairs has a Private Guest Suite comprised of a Spacious Bedroom with its own 3/4 Bath and a Bonus Retreat/Study featuring a Secret Custom Bookcase Entry-Door. This floorplan lends itself to seamless indoor/outdoor living and entertaining options, as the Updated Kitchen flows into the Open Concept Great Room with sliding glass doors and windows to the backyard. The Family Room area was Remodeled with custom touches such as a fireplace centric wall with built-in shelving and custom mantel wrapped around the fireplace. There's also an Additional Updated 1/2 Bath and a Laundry Room located next to the Family Room and the 3-Car Garage. As you make your way up the hardwood staircase, you'll notice a wide-open landing area that fans out in all directions to each of the bedrooms and spacious hall bath. The center bedroom with double doors could be used as a playroom or rumpus room. There are (3) bedrooms plus the Luxurious Primary Bedroom Suite that overlooks the backyard as you enter through its double doors. Beyond the Primary Bedroom you transition into the En-Suite Bath appointed with Double Vanity Sinks, Dual Walk-in Closets, a Soaking Tub and a Separate Shower. The Backyard Oasis is showcased by a custom Newer Saltwater Pool & Spa, with sprawling patio lounge areas, as well as a Grand Gazebo for shaded outdoor entertaining and relaxation. Enjoy the low maintenance landscaping with drip irrigation and a spacious artificial turf play area. The Entertainer's Dream yard also features a Mini Vineyard that is planted with 10 Merlot and 10 Petite Syrah Vines. This Paloma Del Sol beauty is centrally located within a few minutes of Old Town Temecula, Shopping, Dining, Entertainment, sports complexes, as well as the nearby Wineries of the Temecula Valley Wine Country. Paloma Del Sol's Community amenities include parks, trails, pools, and playgrounds. Conveniently located in close proximity to Top Rated TVUSD Public Schools, and Private Schools serving all grade levels. Enjoy Luxurious living and sustainability with the benefits of a Newer 29 Panel Solar System and Newer Energy Saving A/C System. This is a must-see property! It is an ideal set-up for multi-generational living or separate guest quarters with privacy in mind.
| a week ago | Status changed to Active | |
| a week ago | Listing updated with changes from the MLS® | |
| 3 weeks ago | Listing first seen on site |

This information is for your personal, non-commercial use and may not be used for any purpose other than to identify prospective properties you may be interested in purchasing. The display of MLS data is usually deemed reliable but is NOT guaranteed accurate by the MLS. Buyers are responsible for verifying the accuracy of all information and should investigate the data themselves or retain appropriate professionals. Information from sources other than the Listing Agent may have been included in the MLS data. Unless otherwise specified in writing, the Broker/Agent has not and will not verify any information obtained from other sources. The Broker/Agent providing the information contained herein may or may not have been the Listing and/or Selling Agent.



Did you know? You can invite friends and family to your search. They can join your search, rate and discuss listings with you.