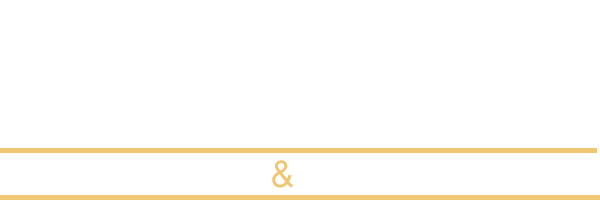39526 Verbena WayTemecula, CA 92591
Due to the health concerns created by Coronavirus we are offering personal 1-1 online video walkthough tours where possible.




FULLY PAID OFF SOLAR. Spacious 5-Bedroom Home in Sommers Bend – Gateway to Wine Country Living! Welcome to your dream home nestled in the highly desirable Sommers Bend community, just minutes from the heart of Wine Country. This beautifully designed 5-bedroom, 3 1/2-bathroom residence offers the perfect blend of comfort, style, and convenience for modern family living or entertaining guests. Inside, you’ll find an open and inviting floor plan featuring a versatile upstairs loft, ideal for a second living area, home office, or playroom. The gourmet kitchen includes stainless steel appliances, granite countertops, and a large island that flows seamlessly into the living and dining areas. A downstairs bedroom and full bath add flexibility for guests or multi-generational living. Enjoy peace of mind and energy efficiency with fully paid off solar and charge your electric vehicle at home with a dedicated EV charger in the garage. The Sommers Bend community offers resort-style amenities including a sparkling pool, clubhouse, bike and horse trails, and a sprawling sports park with playgrounds and open space—perfect for an active lifestyle and enjoying the outdoors. Whether you’re relaxing on your patio, exploring scenic trails, or entertaining under the stars, this home delivers the perfect combination of luxury and lifestyle. Don’t miss your chance to own a move-in-ready gem in Sommersbend—schedule your private tour today!
| 3 weeks ago | Status changed to Active Under Contract | |
| 3 weeks ago | Listing updated with changes from the MLS® | |
| 3 weeks ago | Price changed to $975,000 | |
| 4 months ago | Listing first seen on site |

This information is for your personal, non-commercial use and may not be used for any purpose other than to identify prospective properties you may be interested in purchasing. The display of MLS data is usually deemed reliable but is NOT guaranteed accurate by the MLS. Buyers are responsible for verifying the accuracy of all information and should investigate the data themselves or retain appropriate professionals. Information from sources other than the Listing Agent may have been included in the MLS data. Unless otherwise specified in writing, the Broker/Agent has not and will not verify any information obtained from other sources. The Broker/Agent providing the information contained herein may or may not have been the Listing and/or Selling Agent.



Did you know? You can invite friends and family to your search. They can join your search, rate and discuss listings with you.