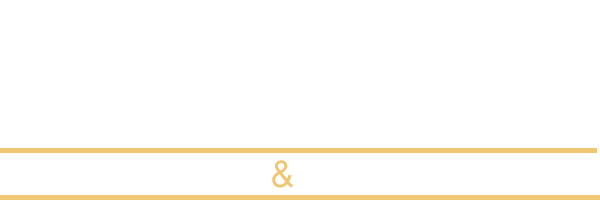26135 Calle CorvetaTemecula, CA 92590
Due to the health concerns created by Coronavirus we are offering personal 1-1 online video walkthough tours where possible.




Welcome to your private sanctuary in the prestigious DeLuz community of Temecula. This stunning Santa Barbara-style estate is nestled on 4.39 acres with very low-maintenance land, offering breathtaking views, refined living, and a tranquil lifestyle just minutes from town. Thoughtfully designed, this mostly single-story home features 4 bedrooms and 3 bathrooms, with custom touches throughout from warm wood and tile flooring to impressive beamed ceilings that add character and charm. Wonderful spacious primary suite with spa bath, heated floors, large soaking tub and walk in closet. Sunlight floods the interior, creating a light and airy atmosphere, while a spacious front courtyard and multiple patio areas invite you to relax and entertain outdoors. The heart of the home is a beautifully appointed kitchen with top-of-the-line appliances, a wine chiller, and a cozy breakfast nook where you can enjoy morning coffee with sweeping views. The family room centers around a wood-burning fireplace with a heatilator, perfect for cozy evenings at home. One bedroom and bath are located on the lower level, offering privacy for guests or extended family, and even includes its own patio area. A custom spa and built-in BBQ in the courtyard create the ultimate outdoor retreat, surrounded by lush, beautifully maintained gardens that complement the low-maintenance landscape. A long, winding driveway leads you through the estate to a generous 3-car garage, plus a separate 2-car garage/workshop thats extra deep and includes its own bathroomideal for hobbies, projects, or additional storage. The property is fully gated at the base for added security and seclusion, yet it's only a short drive back to shopping, dining, and all the conveniences of town. This immaculate home blends classic architecture, luxurious comfort, and the beauty of nature into one extraordinary opportunity in the heart of Temeculas wine country.
| 3 weeks ago | Status changed to Active | |
| 3 weeks ago | Listing updated with changes from the MLS® | |
| 3 months ago | Listing first seen on site |

This information is for your personal, non-commercial use and may not be used for any purpose other than to identify prospective properties you may be interested in purchasing. The display of MLS data is usually deemed reliable but is NOT guaranteed accurate by the MLS. Buyers are responsible for verifying the accuracy of all information and should investigate the data themselves or retain appropriate professionals. Information from sources other than the Listing Agent may have been included in the MLS data. Unless otherwise specified in writing, the Broker/Agent has not and will not verify any information obtained from other sources. The Broker/Agent providing the information contained herein may or may not have been the Listing and/or Selling Agent.



Did you know? You can invite friends and family to your search. They can join your search, rate and discuss listings with you.