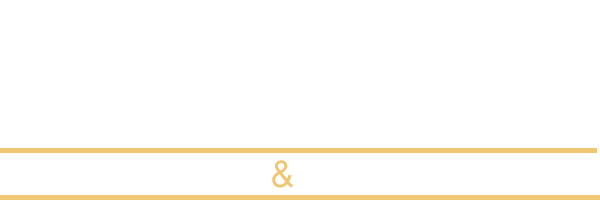33931 Baystone StreetTemecula, CA 92592
Due to the health concerns created by Coronavirus we are offering personal 1-1 online video walkthough tours where possible.




GREAT OAK HIGH SCHOOL BOUNDARY TUCKED AWAY IN BEAUTIFUL MORGAN VALLEY! The custom metal entry door makes a bold first impression, opening into a formal living area with soaring cathedral ceilings, rich wood floors, plantation shutters, and a striking fireplace that sets the tone for comfort and elegance. The layout is exactly what you’ve been searching for! The formal dining room is made for entertaining and the butler’s pantry leads into a gourmet kitchen that’s perfect for gatherings, offering an expansive granite island with bar seating, stainless steel appliances, double ovens, a walk-in pantry, and a cozy dining nook that connects seamlessly to the family room which is highlighted with a built-in entertainment center and gas fireplace. A downstairs bedroom and full bath offer the ideal setup for guests or multi-generational living. Upstairs, the versatile loft is ready to become your playroom, media space, or gameroom.. the possibilities are endless! The primary suite is pure luxury, featuring a fireplace, views of the beautiful backyard, and an ensuite bathroom featuring a jetted soaking tub, dual vanities, and a spacious walk-in closet. The secondary bedrooms are generously sized, and one offers an attached ensuite bathroom. Even the laundry room has been thoughtfully designed with ample cabinetry and a wash sink. Step outside into the private backyard, beautifully landscaped with a covered patio, dual ceiling fans, built-in BBQ, and lush greenery including rose bushes, citrus trees, wisteria, jasmine, pomegranate, and a graceful oak tree. And that's not all... the 4-car garage is a dream, complete with pull-through access to the backyard, offering space for everything from toys to tools. Located in the Temecula School District and within the boundaries of award-winning schools like Great Oak High School, this home combines luxury, comfort, and location just minutes from Wine Country, Old Town Temecula, shopping, and dining. This isn’t just a beautiful home—it’s the one you’ve been waiting for. You’ll feel it the second you walk through the door. Schedule your private tour, and make this home yours!
| 3 months ago | Price changed to $1,255,000 | |
| 3 months ago | Listing updated with changes from the MLS® | |
| 3 months ago | Listing first seen on site |

This information is for your personal, non-commercial use and may not be used for any purpose other than to identify prospective properties you may be interested in purchasing. The display of MLS data is usually deemed reliable but is NOT guaranteed accurate by the MLS. Buyers are responsible for verifying the accuracy of all information and should investigate the data themselves or retain appropriate professionals. Information from sources other than the Listing Agent may have been included in the MLS data. Unless otherwise specified in writing, the Broker/Agent has not and will not verify any information obtained from other sources. The Broker/Agent providing the information contained herein may or may not have been the Listing and/or Selling Agent.



Did you know? You can invite friends and family to your search. They can join your search, rate and discuss listings with you.