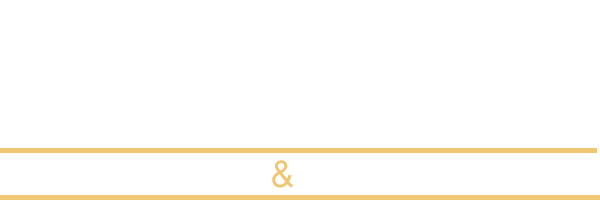39454 Chamise StreetTemecula, CA 92591
Due to the health concerns created by Coronavirus we are offering personal 1-1 online video walkthough tours where possible.




Super upgraded Single story home in the highly desirable Somersbend Temecula neighborhood. This former Woodside home model, with paid for solar, has over $250,000 in upgrades so the new owners get to take advantage of all the luxurious upgrades in this stunning, carefully curated modern home. There is an impressive entryway with a contemporary stone accent wall with custom wall and ceiling lighting fixtures. This opens into the great room modern gas fireplace with custom tiling nestled between two built in display cabinets. The kitchen sports a huge quartz island with pendant lights, gleaming stainless steel appliances and a glass door walk in pantry. The living room French doors opens onto the California room with comfortable seating and a beautifully hardscaped backyard with a fire pit and lawn including a lawn on the side of the house. There are shutters throughout and the dining room, off the kitchen has tons of natural light. The private master suite has a huge walk tailed walk-in shower with a separate tub with shiplap walls and custom lighting fixtures. The Master bedroom has designer paneling and pendant bedside table lighting. There is also a walk in closet as well as additional storage cabinets. The front bedroom which is currently set up as an office has a door to the front porch which makes it ideal for anyone who needs a private work from home office entrance. There are two additional bedrooms as well as two bathrooms, one with a custom tiled walk in shower. The laundry room has a sink and extra cabinetry as well as a cool paint palette to match the cabinets. Community amenities include a hot tub, a large swimming pool, pickleball courts, table tennis, a covered patio area, a BBQ area, bocce, a garden area, a firepit; and a clubhouse with a reception area, a billiards room, a gym, and two indoor gathering areas (one with a kitchen). A nearby sports park adds to the appeal.
| 3 weeks ago | Status changed to Active Under Contract | |
| 3 weeks ago | Listing updated with changes from the MLS® | |
| 2 months ago | Price changed to $1,080,000 | |
| 2 months ago | Listing first seen on site |

This information is for your personal, non-commercial use and may not be used for any purpose other than to identify prospective properties you may be interested in purchasing. The display of MLS data is usually deemed reliable but is NOT guaranteed accurate by the MLS. Buyers are responsible for verifying the accuracy of all information and should investigate the data themselves or retain appropriate professionals. Information from sources other than the Listing Agent may have been included in the MLS data. Unless otherwise specified in writing, the Broker/Agent has not and will not verify any information obtained from other sources. The Broker/Agent providing the information contained herein may or may not have been the Listing and/or Selling Agent.



Did you know? You can invite friends and family to your search. They can join your search, rate and discuss listings with you.