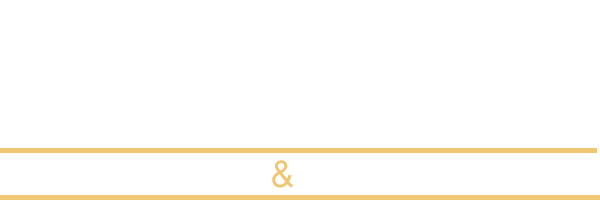32070 Corte BonilioTemecula, CA 92592
Due to the health concerns created by Coronavirus we are offering personal 1-1 online video walkthough tours where possible.




First time on the market, welcome to 32070 Corte Bonilio —where luxury, location, and jaw-dropping views collide. Tucked at the end of a cul-de-sac in one of Temecula’s most sought-after neighborhoods within Redhawk, and just a short stroll to the park and top-rated schools, this meticulously upgraded pool home checks every box. Featuring 4 bedrooms, 3.5 bathrooms, a generous living area, and a dedicated game room, the layout is smart and spacious. The gourmet kitchen is a showstopper with KraftMaid soft-close cabinetry, an oversized quartz island with hidden storage, imported Spanish tile backsplash, and premium appliances including a Blanco Silgranit sink, Badger 500 Insinkerator, APEC RO system, along with a HALO Whole House Water Filtration and Soft Water System. The main living space centers around a custom raised two-sided Lennox natural gas fireplace with on/off ignition, wrapped in special-order Italian tile—seamlessly separating the living and dining rooms. The custom wrought iron staircase leading upstairs to the serene primary suite, complete with sweeping mountain views, a private retreat area with built-in desk, and a contemporary bathroom with dual vanities and an oversized walk-in shower. Two secondary bedrooms share a Jack-and-Jill bath, while the third has its own ensuite. Every inch of this home has been thoughtfully upgraded with high-end finishes and modern touches, not to mention detail to extra storage. The garage features a dedicated 240V plug EV charging station—perfect for electric vehicle owners looking for speed and convenience at home. Step outside to your personal paradise: resort-style pool and spa with white pebble pool surface, Oceanside Glass Tile waterline tile, white stacked stone pool walls and Pentair pool equipment; lush mature landscaping, built-in BBQ island, fire pit, and panoramic views with no rear neighbors. This is more than a home—it’s a lifestyle. Come experience it before it’s gone. The seller is willing to buy down the buyer's interest rate and/or cover closing costs with an acceptable offer.
| 4 days ago | Status changed to Active Under Contract | |
| 4 days ago | Listing updated with changes from the MLS® | |
| 2 months ago | Listing first seen on site |

This information is for your personal, non-commercial use and may not be used for any purpose other than to identify prospective properties you may be interested in purchasing. The display of MLS data is usually deemed reliable but is NOT guaranteed accurate by the MLS. Buyers are responsible for verifying the accuracy of all information and should investigate the data themselves or retain appropriate professionals. Information from sources other than the Listing Agent may have been included in the MLS data. Unless otherwise specified in writing, the Broker/Agent has not and will not verify any information obtained from other sources. The Broker/Agent providing the information contained herein may or may not have been the Listing and/or Selling Agent.



Did you know? You can invite friends and family to your search. They can join your search, rate and discuss listings with you.