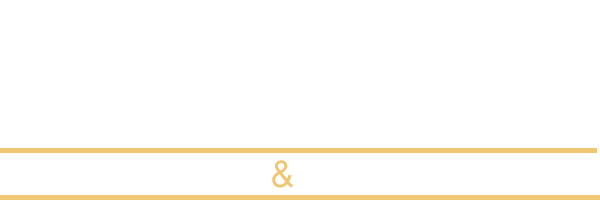31461 Congressional DriveTemecula, CA 92591
Due to the health concerns created by Coronavirus we are offering personal 1-1 online video walkthough tours where possible.




Welcome to your forever home in the heart of Temeku Hills—a vibrant, family-friendly community where neighbors become lifelong friends. This beautifully updated home blends modern features with cozy style. Inside, you’ll find an open-concept living space perfect for both everyday life and weekend fun. The updated kitchen is a dream, featuring sleek quartz countertops, a central island for family breakfasts and homework time, and stainless steel appliances ready for anything from weeknight dinners to holiday feasts. Downstairs offers a private bedroom with its own bath—ideal for guests or multi-generational living—while upstairs, spacious secondary bedrooms provide plenty of room to unwind. There's even a versatile loft space—perfect for a playroom, movie zone, or teen hangout. But the real magic is outside: a backyard paradise made for memory-making. Splash in the sparkling pool, soak in the spa, fire up the barbecue, roast s’mores at the fire pit - coming to the market just in time for summer fun!.
| 4 weeks ago | Listing first seen on site | |
| 4 weeks ago | Listing updated with changes from the MLS® |

This information is for your personal, non-commercial use and may not be used for any purpose other than to identify prospective properties you may be interested in purchasing. The display of MLS data is usually deemed reliable but is NOT guaranteed accurate by the MLS. Buyers are responsible for verifying the accuracy of all information and should investigate the data themselves or retain appropriate professionals. Information from sources other than the Listing Agent may have been included in the MLS data. Unless otherwise specified in writing, the Broker/Agent has not and will not verify any information obtained from other sources. The Broker/Agent providing the information contained herein may or may not have been the Listing and/or Selling Agent.



Did you know? You can invite friends and family to your search. They can join your search, rate and discuss listings with you.