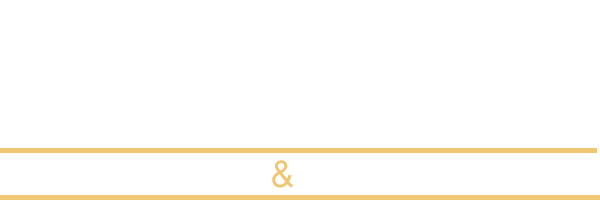28833 Bristol RoadTemecula, CA 92591
Due to the health concerns created by Coronavirus we are offering personal 1-1 online video walkthough tours where possible.




Price reduced by $10,000! Now listed at $885,000! Located in the highly desirable Harveston Lake community, this 4-bedroom, 3-bathroom home offers 2,578 sq ft of thoughtfully designed living space. Features include a formal living/dining or flexible front room, main-floor bedroom and full bath, open-concept kitchen with granite counters and center island, wood-look tile, and remodeled bathrooms. Upstairs includes a spacious primary suite with jetted tub and walk-in closet, two additional bedrooms, full bath, and a loft with balcony (potential 5th bedroom). The backyard features a gazebo-covered patio, perfect for entertaining. Ideally situated in the heart of Temecula, this home offers easy access to everything this beautiful area has to offer. Enjoy access to Harveston’s lake, walking paths, pool, spa, splash pad, clubhouse, and sports park. Close to top-rated schools, the Promenade Mall, charming Old Town Temecula, and renowned Wine Country.
| 9 hours ago | Price changed to $885,000 | |
| 9 hours ago | Listing updated with changes from the MLS® | |
| a month ago | Listing first seen on site |

This information is for your personal, non-commercial use and may not be used for any purpose other than to identify prospective properties you may be interested in purchasing. The display of MLS data is usually deemed reliable but is NOT guaranteed accurate by the MLS. Buyers are responsible for verifying the accuracy of all information and should investigate the data themselves or retain appropriate professionals. Information from sources other than the Listing Agent may have been included in the MLS data. Unless otherwise specified in writing, the Broker/Agent has not and will not verify any information obtained from other sources. The Broker/Agent providing the information contained herein may or may not have been the Listing and/or Selling Agent.



Did you know? You can invite friends and family to your search. They can join your search, rate and discuss listings with you.