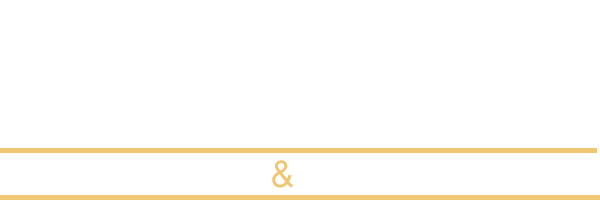33303 Barmetta LaneTemecula, CA 92592
Due to the health concerns created by Coronavirus we are offering personal 1-1 online video walkthough tours where possible.




Welcome to 33303 Barmetta Lane, Temecula – Where Comfort Meets Style in the Heart of Terracina Community. This beautifully upgraded single-story home in the prestigious Terracina Community offers the perfect blend of luxury, functionality, and privacy. Featuring 4 spacious bedrooms (one currently used as a workout room, without a closet) and 2.5 well-appointed bathrooms, this home is thoughtfully designed for modern living and truly shows like a model! Enjoy unobstructed views with no rear neighbors, backing to open space, and relax under the covered California room patio. Backyard also offers a built-in BBQ island, and low-maintenance artificial turf – ideal for entertaining or simply unwinding. The custom landscaped front yard welcomes you with a charming front porch and a custom glass-inlay front door making a grand first impression. Inside, the home boasts elegant wood-look tile flooring throughout the main living areas, carpet only in the bedrooms, and stylish details like large baseboards, recessed lighting, and ceiling fans in every room. The heart of the home is a massive kitchen island with pendant lighting, extended granite countertops, double ovens, stainless steel appliances, additional cabinetry, and glass accent cabinets with accent lighting – perfect for both everyday living and entertaining. Additional home features include: a whole house fan and leased solar for energy efficiency, a custom wood accent wall in the dining room, built-in cabinetry in the family room for added storage and style, laundry room with sink and folding counter, fire sprinkler system for peace of mind, shutters throughout for a refined touch, 2-car garage with overhead storage and EV charger, secondary bedroom with walk-in closet and the list goes on... This turnkey property offers elegance, comfort, and low-maintenance living in one of Temecula’s most desirable communities – close to top-rated Great Oak High School, shopping, dining, and Temecula's renowned wine country. Don’t miss the opportunity to make this your dream home. Schedule your private showing today!
| 3 days ago | Status changed to Active | |
| 3 days ago | Listing updated with changes from the MLS® | |
| a month ago | Listing first seen on site |

This information is for your personal, non-commercial use and may not be used for any purpose other than to identify prospective properties you may be interested in purchasing. The display of MLS data is usually deemed reliable but is NOT guaranteed accurate by the MLS. Buyers are responsible for verifying the accuracy of all information and should investigate the data themselves or retain appropriate professionals. Information from sources other than the Listing Agent may have been included in the MLS data. Unless otherwise specified in writing, the Broker/Agent has not and will not verify any information obtained from other sources. The Broker/Agent providing the information contained herein may or may not have been the Listing and/or Selling Agent.



Did you know? You can invite friends and family to your search. They can join your search, rate and discuss listings with you.