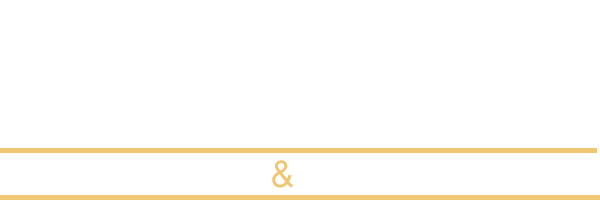30514 Boxleaf LaneMurrieta, CA 92563
Due to the health concerns created by Coronavirus we are offering personal 1-1 online video walkthough tours where possible.




Welcome to your slice of paradise. Nestled on an expansive 8,000 sq ft lot, this stunning 3,472 sq ft residence offers the perfect blend of luxury, comfort, and functionality. With 5 spacious bedrooms and 3 full bathrooms, this home is thoughtfully designed for both grand entertaining and everyday living. As you arrive, you're greeted by a beautifully landscaped, low-maintenance front yard, leading to a striking two-story Craftsman-style exterior accented with stonework and clean architectural lines. A paved pathway invites you inside to a breathtaking open-concept living area. The heart of the home is the chef’s kitchen, centered around an impressive 12-foot waterfall island in exquisite marble. Stainless steel appliances, under-cabinet lighting, and soft-close cabinetry add both style and practicality. Indoor-outdoor living is seamlessly integrated with expansive sliding glass doors that open to a luxurious California room—complete with a built-in ceiling fan and heater—perfect for year-round entertaining. The backyard oasis boasts a state-of-the-art pool and spa, plus ample room to relax, play, or host. The first floor features a full bedroom and bathroom—ideal for guests or multigenerational living—as well as a versatile bonus room that can be used as an office, playroom, or fifth bedroom. Upstairs, soaring ceilings and open staircases create a sense of grandeur. A generous loft offers a versatile space for family gatherings, media, or play. The oversized bedrooms provide plenty of room for all lifestyles, but the primary suite is truly exceptional—large enough to include a sitting area and still accommodate a full California King set with ease. The upgraded ensuite bathroom and an expansive walk-in closet elevate the suite to a true retreat. This home is more than a place to live—it's a lifestyle. Opportunities like this are rare and fleeting. Don’t miss your chance to make it yours.
| 2 weeks ago | Price changed to $930,000 | |
| 2 weeks ago | Listing updated with changes from the MLS® | |
| a month ago | Listing first seen on site |

This information is for your personal, non-commercial use and may not be used for any purpose other than to identify prospective properties you may be interested in purchasing. The display of MLS data is usually deemed reliable but is NOT guaranteed accurate by the MLS. Buyers are responsible for verifying the accuracy of all information and should investigate the data themselves or retain appropriate professionals. Information from sources other than the Listing Agent may have been included in the MLS data. Unless otherwise specified in writing, the Broker/Agent has not and will not verify any information obtained from other sources. The Broker/Agent providing the information contained herein may or may not have been the Listing and/or Selling Agent.



Did you know? You can invite friends and family to your search. They can join your search, rate and discuss listings with you.