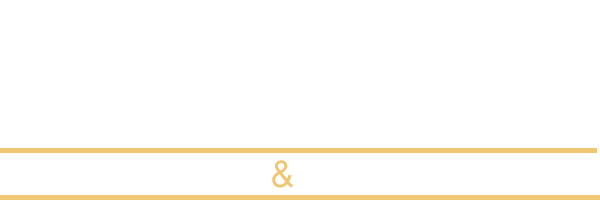34743 Serissa CourtMurrieta, CA 92563
Due to the health concerns created by Coronavirus we are offering personal 1-1 online video walkthough tours where possible.




Beautifully upgraded 5-bedroom, 3.5-bath executive home located on a quiet cul-de-sac in highly sought-after Spencer’s Crossing, just minutes from the Oasis Pool. This spacious 3,111 sq ft home features an open-concept kitchen with quartz counters, ceramic stone backsplash, pendant lighting, soft-close drawers, stainless steel appliances, and a vented pyramid cooktop. The great room offers dual 12-foot sliding glass doors and upgraded finishes throughout. Downstairs includes a private bedroom, with glass French doors. Additional upgrades: luxury vinyl plank flooring on the first floor, plantation shutters throughout, upgraded stair railing, and paneled interior doors. The oversized primary suite boasts a walk-in closet, en-suite bath with walk-in tiled shower, dual vanities, and added privacy door. Upstairs includes a spacious loft, 3 secondary bedrooms, and a laundry room with sink and added shelving. Low-maintenance backyard with extended patio cover and a stock tank pool—perfect for summer. Home includes PAID solar, whole-home water softener, and a 3-car garage. Spencer’s Crossing offers pools, parks, walking trails, and top-rated schools. Move-in ready!
| a month ago | Listing first seen on site | |
| a month ago | Listing updated with changes from the MLS® |

This information is for your personal, non-commercial use and may not be used for any purpose other than to identify prospective properties you may be interested in purchasing. The display of MLS data is usually deemed reliable but is NOT guaranteed accurate by the MLS. Buyers are responsible for verifying the accuracy of all information and should investigate the data themselves or retain appropriate professionals. Information from sources other than the Listing Agent may have been included in the MLS data. Unless otherwise specified in writing, the Broker/Agent has not and will not verify any information obtained from other sources. The Broker/Agent providing the information contained herein may or may not have been the Listing and/or Selling Agent.



Did you know? You can invite friends and family to your search. They can join your search, rate and discuss listings with you.