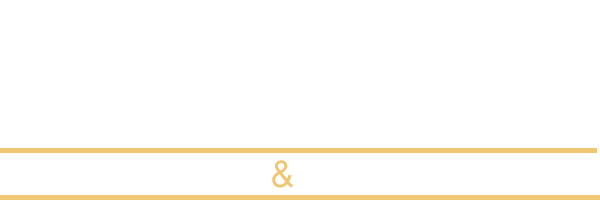32829 Stonefield LnTemecula, CA 92592
Due to the health concerns created by Coronavirus we are offering personal 1-1 online video walkthough tours where possible.




BACK ON THE MARKET! SECOND CHANCES DON'T COME OFTEN! Welcome to this stunning pool home located in the highly sought-after Crowne Hill community, just minutes from Temecula’s world-famous wine country. This spacious and well-designed home offers the perfect blend of comfort, function, and resort-style living. The layout includes a downstairs bedroom, full bathroom, and a private office with elegant double glass doors ideal for guests, multi-generational living, or working from home. Rich hardwood flooring flows throughout most of the home, adding warmth and sophistication. The formal dining room is perfectly positioned for entertaining, offering both kitchen access and poolside views. The heart of the home is a beautifully appointed kitchen featuring granite countertops, a gas cooktop, microwave, and double ovens. Enjoy meals at the center island with barstool seating, & take advantage of the charming butler’s pantry for additional storage and prep space. The recently modernized laundry room adds a fresh, updated touch. Adjacent to the kitchen, the spacious family room features a cozy gas fireplace & direct access to the backyard, ideal for indoor-outdoor entertaining. Plantation shutters grace most of the home. Upstairs, a large loft awaits your imagination, perfect as a movie room, gym, or playroom. You’ll also find a convenient media/office nook, ideal for homework or working from home. Enter the primary suite through French doors, where you’ll enjoy a luxurious ensuite bath with dual sinks, a soaking tub, shower, and large walk-in closet with custom built-ins. Two additional upstairs bedrooms are located near a full bathroom for added convenience. Additional features include a QuietCool whole-house fan for energy-efficient comfort, and solar helping you save on utility costs year-round. Step outside to your private resort-style backyard. This entertainer’s dream features a sparkling saltwater pool with a rock slide and waterfall, pool fence, a relaxing spa, and lush tropical landscaping that provides a true vacation-at-home feel. You'll also find a plum tree and grapevines, adding charm to this beautiful outdoor space. The expansive patio offers multiple seating areas, including a cozy fire pit lounge, perfect for evening gatherings under the stars. Don’t miss your opportunity to live in one of Temecula’s most desirable neighborhoods, just moments from top-rated schools, shopping, and award-winning wineries. This is more than a home—it’s a lifestyle!
| 5 days ago | Status changed to Pending | |
| 5 days ago | Listing updated with changes from the MLS® | |
| a month ago | Price changed to $989,999 | |
| 3 months ago | Listing first seen on site |

This information is for your personal, non-commercial use and may not be used for any purpose other than to identify prospective properties you may be interested in purchasing. The display of MLS data is usually deemed reliable but is NOT guaranteed accurate by the MLS. Buyers are responsible for verifying the accuracy of all information and should investigate the data themselves or retain appropriate professionals. Information from sources other than the Listing Agent may have been included in the MLS data. Unless otherwise specified in writing, the Broker/Agent has not and will not verify any information obtained from other sources. The Broker/Agent providing the information contained herein may or may not have been the Listing and/or Selling Agent.



Did you know? You can invite friends and family to your search. They can join your search, rate and discuss listings with you.