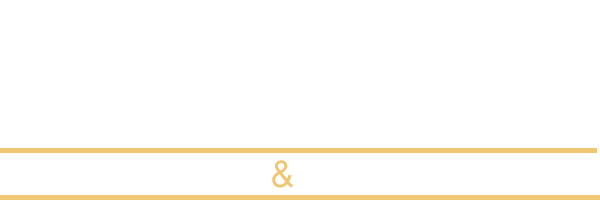34150 Starpoint StreetTemecula, CA 92592
Due to the health concerns created by Coronavirus we are offering personal 1-1 online video walkthough tours where possible.




Beautifully upgraded 5-bedroom, 4-bathroom POOL HOME with PAID SOLAR located in the highly sought-after Morgan Valley community. Offering 4,209 sq ft of refined living space on a spacious 12,197 SqFt, private lot, this home showcases luxury at every turn. Built by Pulte Homes, then thoughtfully enhanced inside and out with over $200,000 in high-end upgrades, including premium flooring, custom built-ins, fully renovated bathrooms and kitchen with quartz countertops, subway splash, exquisite stainless appliances, and a butler’s pantry that leads to a formal dining room. From the moment you step inside, you're greeted by soaring cathedral ceilings and an open-railed staircase that draws your eye upward, setting the tone for the impressive floor plan. The main level offers a full bathroom and large guest bedroom, a formal living room with access to a private covered side patio, and a spacious family room with a cozy fireplace and custom media center that seamlessly connects to the kitchen and backyard. Upstairs, enjoy a massive bonus room with built-in entertainment center and second fireplace, a grand primary suite with retreat, dual walk-in closets, a spa-inspired bath, and a private balcony. Down the hall- away from the main suite, you'll find a separate JUNIER SUITE with private full bath, plus two additional generously sized bedrooms, and a full hallway bathroom that complete the upper level. Out back you'll discover your own resort-style retreat featuring a sparkling pool with fountain and waterfalls, large attached spa, covered outdoor kitchen with built-in TV, fire pit with pergola, putting green, and complete privacy with no rear neighbors. Additional highlights include 35 fully paid solar panels, award-winning Great Oak High School zoning, and a prime location just minutes from AWARD-WINNING TEMECULA WINERIES. This home is the epitome of California indoor-outdoor living and a rare opportunity in one of Temecula's most prestigious neighborhoods. Welcome home!
| 4 weeks ago | Listing first seen on site | |
| 4 weeks ago | Listing updated with changes from the MLS® |

This information is for your personal, non-commercial use and may not be used for any purpose other than to identify prospective properties you may be interested in purchasing. The display of MLS data is usually deemed reliable but is NOT guaranteed accurate by the MLS. Buyers are responsible for verifying the accuracy of all information and should investigate the data themselves or retain appropriate professionals. Information from sources other than the Listing Agent may have been included in the MLS data. Unless otherwise specified in writing, the Broker/Agent has not and will not verify any information obtained from other sources. The Broker/Agent providing the information contained herein may or may not have been the Listing and/or Selling Agent.



Did you know? You can invite friends and family to your search. They can join your search, rate and discuss listings with you.