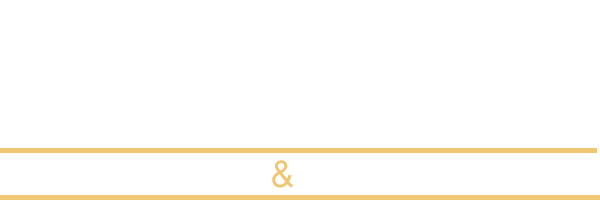21255 Cielo Vista WayWildomar, CA 92595
Due to the health concerns created by Coronavirus we are offering personal 1-1 online video walkthough tours where possible.




***RARE SINGLE-STORY RANCH HOME ON NEARLY 2 ACRES | DOUBLE LOT WITH SEPARATE DRIVEWAY + POOL*** Welcome home to this incredible retreat offering space, privacy, and endless possibilities. A secondary lot with its own private driveway gives you the freedom to create- whether it’s a guest house, workshop, equestrian facility, sports court, or even an income-producing rental - opportunities like this don’t come along often! From the moment you arrive, the gated front yard, ample parking, front porch & charming brick accents set the tone. Step inside to a beautifully updated interior where new wood-look LVP flooring, plantation shutters & fresh paint create a light and inviting atmosphere. The heart of the home features two spacious living rooms divided by a cozy brick-lined fireplace, perfect for gatherings & relaxing evenings. The remodeled kitchen is a showstopper: quartz countertops, white paneled cabinetry, stainless steel appliances, stylish range, brick-accented backsplash & peninsula - a complementary combination of vintage charm meeting modern living. The primary suite is a true retreat with direct access to a private patio. The ensuite bathroom has been tastefully remodeled with a crisp white vanity topped with quartz counters and a spa-inspired walk-in shower with custom tile work. 3 additional oversized bedrooms, offering plenty of room for a sitting or reading area. The secondary bathroom shines with designer finishes throughout: subway tile tub/shower surround, a vanity with a luxurious stone-look top, and coordinating tile flooring- all brand new and beautifully done. Step outside to an expansive backyard that invites you to relax, entertain & explore. Take in 180-degree views from the upper yard, then stroll down the citrus tree-lined stairs to your private pool and spa tucked away at the bottom of the property- a hidden oasis perfect for unwinding in peace. This property offers endless possibilities and lets you create the lifestyle you want - whether it is a lush garden, animal coops, multigenerational living, or simply soaking in the open space! Opportunities like this are rare! Don't let your dream estate pass you by! Near schools, local shops, restaurants & 15 freeway. Low Taxes and NO HOA!
| 2 weeks ago | Listing first seen on site | |
| 2 weeks ago | Listing updated with changes from the MLS® |

This information is for your personal, non-commercial use and may not be used for any purpose other than to identify prospective properties you may be interested in purchasing. The display of MLS data is usually deemed reliable but is NOT guaranteed accurate by the MLS. Buyers are responsible for verifying the accuracy of all information and should investigate the data themselves or retain appropriate professionals. Information from sources other than the Listing Agent may have been included in the MLS data. Unless otherwise specified in writing, the Broker/Agent has not and will not verify any information obtained from other sources. The Broker/Agent providing the information contained herein may or may not have been the Listing and/or Selling Agent.



Did you know? You can invite friends and family to your search. They can join your search, rate and discuss listings with you.