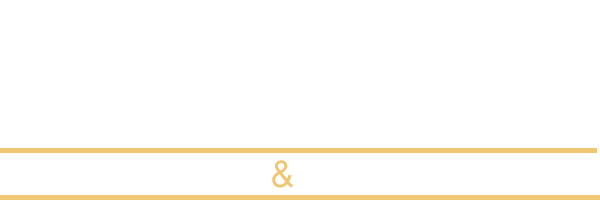34171 Willow Stone StreetMurrieta, CA 92563
Due to the health concerns created by Coronavirus we are offering personal 1-1 online video walkthough tours where possible.




Exquisite Modern Farmhouse with Owned Solar Panels, a Brand-New Pool and Spa OASIS w/ no rear neighbors!! Need I say more?? I think not, but here are the deets... This Home boasts 3381 well laid out square feet with tons of space and elbow room. 5 very roomy bedrooms, 3 full bathrooms, a Loft and a STUNNING Gourmet Kitchen! As you step up the walkway, you are welcomed w/ a lush front yard with a cozy front porch, perfect for relaxing or watching the little ones play outside. The entrance is spacious and loaded with tons of natural light. Off the entry is a bedroom and full bathroom, perfect for out-of-town guests, in-laws or office! I hope you love kitchens because this one checks all the boxes, from the sharp look of the white shaker cabinets and drawers with black hardware and soft closing features to the high-end stainless-steel appliances. Double ovens! Yes please! SS Range hood, butlers and walk-in pantries give you all the storage and space to cook and entertain. Large island with pendent lighting, glistening Quartz countertops and recessed lighting finish off this Amazing Kitchen! Huge Eat-In Dining Space sits adjacent to the 12-foot double sliding glass door that overlooks your sparkling pool and spa! Flex room off the dining space has endless opportunities. Maybe a craft room? Playroom? Library? Take your pick. Let’s not forget to mention one final space in this LOVELY Great Room - The Family Room! So much space for all your favorite furnishings, custom electric fireplace w/ functional pull-out mantle and shiplap feature wall make this the place you want to chill and relax with family and friends. Upstairs you have a lovely wood banister, a MASSIVE LOFT, 3 more HUGE bedrooms and a STUNNING Primary Suite. This Suite has all the VIEWS! No neighbors right on top of you is what we all want, right? Well, you may hear a "neigh" or a "bray" from time to time but they won't judge! Views of trees, farms, mountains and gorgeous sunsets - sign me up! This oversized backyard offers a lovely Alumiwood Patio Cover w/ double ceiling fans, recessed lighting and so much space to enjoy a break from that California Sun. Take a dip in your Relaxing pool and spa, enjoy the rushing waterfalls that cascade into the pool. Catch some sun rays and enjoy all Cali Living has to offer. Spencer's Crossing offers all the amenities you want, Clubhouse, Multiple Pools, Outdoor Picnic spots, tot lots, sports parks and courts and walking trails. Minutes from Temecula Wine Country.
| a week ago | Status changed to Active | |
| a week ago | Listing updated with changes from the MLS® | |
| 3 weeks ago | Listing first seen on site |

This information is for your personal, non-commercial use and may not be used for any purpose other than to identify prospective properties you may be interested in purchasing. The display of MLS data is usually deemed reliable but is NOT guaranteed accurate by the MLS. Buyers are responsible for verifying the accuracy of all information and should investigate the data themselves or retain appropriate professionals. Information from sources other than the Listing Agent may have been included in the MLS data. Unless otherwise specified in writing, the Broker/Agent has not and will not verify any information obtained from other sources. The Broker/Agent providing the information contained herein may or may not have been the Listing and/or Selling Agent.



Did you know? You can invite friends and family to your search. They can join your search, rate and discuss listings with you.