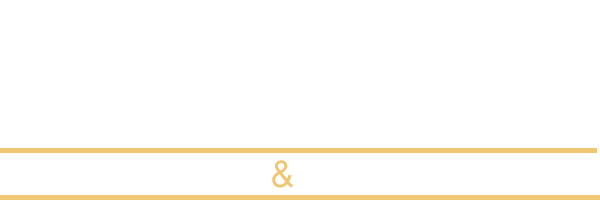47355 Via VaqueroTemecula, CA 92590
Due to the health concerns created by Coronavirus we are offering personal 1-1 online video walkthough tours where possible.




Adobe-Inspired Luxury Estate with Breathtaking Views in De Luz. Experience unmatched privacy, timeless style, and panoramic beauty in this one-of-a-kind custom adobe-style estate, nestled on over 4 acres in the prestigious hills of De Luz. From the moment you ascend the paved private driveway, you’ll be captivated by sweeping views and serene surroundings that instantly set the tone for this truly exceptional home. Designed with a distinctive Southwestern flair, every inch of this residence exudes character and craftsmanship—from the rounded fireplace in the living room to the custom wood doors with iron accents throughout. The heart of the home is the gourmet kitchen, where Wolf appliances, a Jenn-Air beverage fridge, and a custom-built island with breakfast bar create the ultimate culinary space. Expansive sliding glass doors blur the line between indoor comfort and the great outdoors, creating a seamless connection to the stunning natural landscape. Whether entertaining guests or enjoying a peaceful evening, the generous dining area and spacious living room offer both warmth and elegance. The layout is thoughtfully designed with four spacious bedrooms, including two luxurious suites. The primary suite, located in its own private wing, is a serene sanctuary featuring a fireplace, spa-like bath, and gorgeous views. A secondary suite also includes a fireplace and en-suite bath, while two additional bedrooms share a beautifully updated bathroom—ideal for family or guests. Convenience abounds with an indoor laundry room, complete with sink & cabinetry, & a second laundry area in the oversized three-car garage. The expansive driveway provides ample space for visitors, making entertaining a breeze. Step into your resort-style backyard, where every moment is framed by tranquility and jaw-dropping scenery. Lounge beside the sparkling pool and spa, sip wine at sunset on your private viewing deck, or relax in one of the many sitting areas thoughtfully placed throughout the grounds. With agricultural zoning, the opportunities here are endless—cultivate your own vineyard, orchard, or simply enjoy the space and seclusion. Just minutes from Old Town Temecula, award-winning wineries, fine dining, and with easy access to the 15 Freeway, this home delivers the perfect blend of peaceful rural living and urban convenience. Don't miss this rare opportunity to own a piece of paradise in one of Southern California's most coveted communities. Schedule your private tour today!
| 2 weeks ago | Listing first seen on site | |
| 2 weeks ago | Listing updated with changes from the MLS® |

This information is for your personal, non-commercial use and may not be used for any purpose other than to identify prospective properties you may be interested in purchasing. The display of MLS data is usually deemed reliable but is NOT guaranteed accurate by the MLS. Buyers are responsible for verifying the accuracy of all information and should investigate the data themselves or retain appropriate professionals. Information from sources other than the Listing Agent may have been included in the MLS data. Unless otherwise specified in writing, the Broker/Agent has not and will not verify any information obtained from other sources. The Broker/Agent providing the information contained herein may or may not have been the Listing and/or Selling Agent.



Did you know? You can invite friends and family to your search. They can join your search, rate and discuss listings with you.