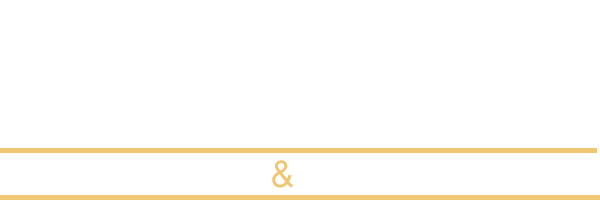30807 Hillcrest DriveTemecula, CA 92591
Due to the health concerns created by Coronavirus we are offering personal 1-1 online video walkthough tours where possible.




Impeccably maintained and sparkling clean, this stunning former model home in central Temecula showcases true pride of ownership, high-end upgrades, and exceptional attention to detail throughout. With 3,269 sq ft of beautifully appointed living space, the well-designed layout includes 4 bedrooms, a loft, and a dedicated office that can serve as a 5th bedroom—perfect for remote work or hosting guests. Step inside to find freshly painted interiors, custom built-ins, plantation shutters, elegant French doors, and ceiling fans in every room. Decorative wrought iron accents and a striking wrought iron staircase add custom appeal and sophistication. The family room features a stacked stone fireplace, creating a warm and inviting focal point ideal for relaxing or entertaining. The gourmet kitchen is both stylish and highly functional, equipped with Bosch and GE stainless steel appliances, a convection oven combo, pull-out shelving, a beautifully detailed stacked stone backsplash, and pendant lighting in both the kitchen and dining room that enhances the bright, open atmosphere. The stainless steel refrigerator, washer, and dryer are all included for convenience. Upstairs, the primary suite offers a beautifully remodeled bathroom with a stone shower, stone surround soaking tub, and a walk-in closet with custom built-ins. One secondary bedroom has its own private en-suite bathroom, and the loft provides bonus living space. Additional highlights include a laundry room with sink and a spacious 3-car garage with epoxy flooring and built-in storage solutions, a 50-gallon water heater, and a whole-house water softener and purification system ensuring clean water throughout. The backyard is a true retreat — private and serene with no rear neighbors and relaxing views. Designed for outdoor enjoyment, it features extensive hardscape, decorative seat walls, cozy gathering spaces, lush mature landscaping, multiple fountains, and upgraded exterior lighting creating a tranquil ambiance day and night. A custom-built greenhouse offers a wonderful space for year-round gardening and cultivating your favorite plants, while the surrounding yard includes a wide variety of fruit trees such as apple, pomegranate, plum, lemon, fig, blood orange, and cherry. Located in a low-tax area with no HOA, and centrally located near shopping, dining, top-rated schools, and Temecula's award-winning wine country — this impeccably cared-for home is a rare and exceptional offering.
| a week ago | Status changed to Pending | |
| a week ago | Listing updated with changes from the MLS® | |
| a month ago | Listing first seen on site |

This information is for your personal, non-commercial use and may not be used for any purpose other than to identify prospective properties you may be interested in purchasing. The display of MLS data is usually deemed reliable but is NOT guaranteed accurate by the MLS. Buyers are responsible for verifying the accuracy of all information and should investigate the data themselves or retain appropriate professionals. Information from sources other than the Listing Agent may have been included in the MLS data. Unless otherwise specified in writing, the Broker/Agent has not and will not verify any information obtained from other sources. The Broker/Agent providing the information contained herein may or may not have been the Listing and/or Selling Agent.



Did you know? You can invite friends and family to your search. They can join your search, rate and discuss listings with you.