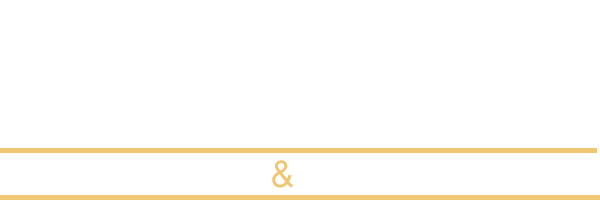32762 Forgecroft StreetMenifee, CA 92584
Due to the health concerns created by Coronavirus we are offering personal 1-1 online video walkthough tours where possible.




Welcome to this stunning, move-in-ready home POOL HOME, perfectly situated on a desirable corner lot with PAID-OFF SOLAR, RV PARKING and an array of premium upgrades! From the moment you arrive, the meticulous attention to detail is evident, with low-maintenance astro turf, covered RV parking, and ample driveway space for additional vehicles. Step inside to discover an open and inviting floor plan featuring luxury vinyl plank flooring throughout the home(just put in) creating a seamless and stylish look. The spacious great room (family room and kitchen) is designed for entertaining, highlighted by a custom shiplap-accent wall, an area for a large table--perfect for gatherings and games. The kitchen is a chef’s dream, expansive kitchen island with bar seating, offering quartz countertops, a designer backsplash, high-end soft-closing cabinetry, recessed lighting, and under-cabinet lighting with customizable color variations for a personal touch. A private downstairs bedroom with an en suite bath, complete with dual sinks, provides an ideal retreat for guests or in-law quarters. Across the entryway, a dedicated den/office features custom white shiplap accents and barn doors, making it the perfect workspace. A convenient half bath is also located on the main level for guests. Upstairs, a bright and airy loft with a custom built-in entertainment center offers additional living space. The primary suite is a true sanctuary, boasting a walk-in shower, dual vanity, oversized walk-in closet, and elegant design elements. The three additional upstairs bedrooms are generously sized with added hall closet providing lots of extra storage space. The hallway bathroom upstairs has a shower/tub combo with dual sinks for added convenience. The large laundry room located on the 2nd level is thoughtfully designed with storage. The 3-car tandem garage includes an impressive overhead racking storage system for ultimate organization. The backyard is a resort-style paradise, featuring a saltwater pool with a slide and spa, equipped with a quick-heat deep-heat system for year-round enjoyment. A tri-level aluminum patio cover extends over the built-in BBQ area with bar seating, ceiling fans creating the ultimate outdoor entertaining space. Additional highlights include a Tuff Shed, sandbox, designated dog run, and lush real grass, making this backyard the perfect blend of luxury and practicality. This home truly checks all the boxes...make it your own and schedule your showing today!
| 6 days ago | Listing first seen on site | |
| 6 days ago | Listing updated with changes from the MLS® |

This information is for your personal, non-commercial use and may not be used for any purpose other than to identify prospective properties you may be interested in purchasing. The display of MLS data is usually deemed reliable but is NOT guaranteed accurate by the MLS. Buyers are responsible for verifying the accuracy of all information and should investigate the data themselves or retain appropriate professionals. Information from sources other than the Listing Agent may have been included in the MLS data. Unless otherwise specified in writing, the Broker/Agent has not and will not verify any information obtained from other sources. The Broker/Agent providing the information contained herein may or may not have been the Listing and/or Selling Agent.



Did you know? You can invite friends and family to your search. They can join your search, rate and discuss listings with you.