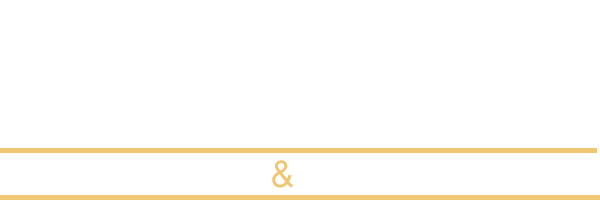41756 Via El GrecoTemecula, CA 92592
Due to the health concerns created by Coronavirus we are offering personal 1-1 online video walkthough tours where possible.




YOUR WONDERFUL AND PEACEFUL OASIS AWAITS YOU! SPECTACULAR POOL/SPA HOME ON A GENEROUS 10,000+ LOT. FIRST TIME EVER ON THE MARKET*** ORIGINAL OWNER!! Located in the highly sought-after “Villa Avanti” Neighborhood in CENTRAL TEMECULA. No Immediate rear neighbors and lots of elbow room. Close to TOP RATED SCHOOLS, Shops, and the renowned TEMECULA WINE COUNTRY. Low HOA dues, low property taxes. Property Features include: 4 bedrooms, 2.5 baths. The 4th guest room/ office (fully permitted) and the ½ bath are on the main floor. New Paint inside and out, beautiful wood floors in the Living room, Dining area, Family Room, and Stairwell, Vaulted Ceilings, upgraded baths, Upgraded Kitchen with New Cabinets, New Double ovens, brand new dishwasher. Cozy Family Room with beautiful brick fireplace. Double Pane windows, new blinds, and new stair banisters. Upstairs, you’ll find brand new carpet, 2 good-sized bedrooms, upgraded guest bath, and the SPACIOUS PRIMARY BEDROOM WITH HIS AND HERS CLOSET, NEW CATHEDRAL ENERGY EFFICIENT WINDOW AND UPGRADED BATHROOM. There are ceiling fans throughout the house to keep the house cool. However, all you’ll have to do is open the windows to let the fresh air in. OPEN THE FRENCH DOORS TO THE STUNNING AND PRIVATE BACKYARD WITH POOL, SPA, FIRE PIT, COVERED PATIO, MASSIVE LANDSCAPING. PERFECT FOR FAMILY PARTIES. Where you can gather your family and friends and enjoy BBQs, Swimming, soaking in the spa, roasting marshmallows, or simply just chatting under the beautiful wood-covered patio with your favorite drink. Did I also mention that there are 14 different kinds of fruit trees? The current owners hate leaving but it’s time for them to turn a new page. So many joyful memories were made here. It’s time for you to make your own so DON’T MISS THIS WONDERFUL HOME IN A QUALITY NEIGHBORHOOD.
| 4 weeks ago | Listing first seen on site | |
| 4 weeks ago | Listing updated with changes from the MLS® |

This information is for your personal, non-commercial use and may not be used for any purpose other than to identify prospective properties you may be interested in purchasing. The display of MLS data is usually deemed reliable but is NOT guaranteed accurate by the MLS. Buyers are responsible for verifying the accuracy of all information and should investigate the data themselves or retain appropriate professionals. Information from sources other than the Listing Agent may have been included in the MLS data. Unless otherwise specified in writing, the Broker/Agent has not and will not verify any information obtained from other sources. The Broker/Agent providing the information contained herein may or may not have been the Listing and/or Selling Agent.



Did you know? You can invite friends and family to your search. They can join your search, rate and discuss listings with you.