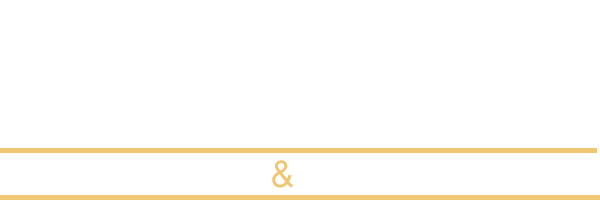37789 Avenida La CrestaMurrieta, CA 92562
Due to the health concerns created by Coronavirus we are offering personal 1-1 online video walkthough tours where possible.




Discover the perfect blend of luxury, privacy, and functionality in this single-story estate, nestled in the prestigious La Cresta community. Set on a fully usable, flat parcel accented by natural rock outcroppings, this custom-built home offers designer finishes throughout, 6" exterior insulated walls, and a lifestyle defined by both sophistication and comfort. Step into a grand great room with soaring vaulted ceilings, handcrafted cedar beams, and a dramatic stone fireplace. The expansive, open-concept layout is anchored by a chef’s kitchen, recently upgraded with modern cabinetry, sleek countertops and premium fixtures. Take in panoramic views of the surrounding foothills through the expansive kitchen windows, blending natural beauty with refined living. The thoughtfully designed split-bedroom floor plan includes a luxurious primary suite tucked away for privacy, featuring a spa-inspired en-suite bath and a cedar lined walk-in closet. Secondary bedrooms include a Jack-and-Jill suite and a versatile bonus room with its own fireplace and bath—ideal for a guest retreat, game room, or mother-in-law quarters. All bathrooms throughout the home have been tastefully remodeled with designer selected finishes, elevating both style and comfort. The interior also offers an oversized laundry room with additional storage, utility sink, and central vacuum system. A covered breezeway leads to a 1,200 sq. ft. finished garage deep enough for large trucks or sports cars, complete with a workshop area and utility sink. Outdoors, your private resort awaits. Enjoy a 50,000 gallon custom pool with beach entry, 10-foot deep end, spa, rock waterfall, waterslide and swim up bar—surrounded by lush landscaping. Gather around the built-in firepit, or entertain under the stars at your outdoor kitchen, featuring a built-in BBQ, spacious prep counters, and a two-burner cooktop. A private well irrigates the entire landscape and outdoor features . Equestrian amenities include two in-and-out corrals with stud panel fencing, large pasture, a tack/feed/storage room, and a riding trail encircling the property. You’ll also find a chicken coop, fruit trees, and raised garden beds, with extra space to expand and bring your outdoor hobbies to life. The La Cresta lifestyle, where luxury meets freedom and nature. Move-in ready and rich in opportunity, this estate is ready to welcome its next discerning owner.
| 3 months ago | Price changed to $2,800,000 | |
| 3 months ago | Listing updated with changes from the MLS® | |
| 6 months ago | Listing first seen on site |

This information is for your personal, non-commercial use and may not be used for any purpose other than to identify prospective properties you may be interested in purchasing. The display of MLS data is usually deemed reliable but is NOT guaranteed accurate by the MLS. Buyers are responsible for verifying the accuracy of all information and should investigate the data themselves or retain appropriate professionals. Information from sources other than the Listing Agent may have been included in the MLS data. Unless otherwise specified in writing, the Broker/Agent has not and will not verify any information obtained from other sources. The Broker/Agent providing the information contained herein may or may not have been the Listing and/or Selling Agent.



Did you know? You can invite friends and family to your search. They can join your search, rate and discuss listings with you.