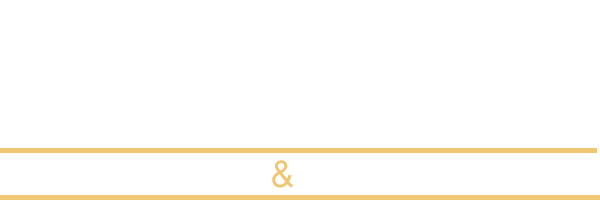31917 Camino RabagoTemecula, CA 92592
Due to the health concerns created by Coronavirus we are offering personal 1-1 online video walkthough tours where possible.




Welcome to 31917 Camino Rabago, an executive 5-bedroom, 4.5-bathroom, 3,842 sq ft masterpiece in Temecula’s prestigious Paseo Del Sol, fully remodeled with a state-of-the-art smart home system and paid-off solar for energy efficiency. This home features an updated kitchen with modern features, including a built-in refrigerator, and a luxurious backyard oasis with a built-in cabana, firepit, saltwater pool, and equipped outdoor kitchen—perfect for entertaining. Enjoy resort-style community amenities, including multiple playgrounds, sports courts, a clubhouse, private swimming pools, lighted walking paths, picnic areas, and lush greenbelts. With no neighbors on one side or behind, savor spectacular mountain and city light views. Ideally located near Temecula Parkway shops, with easy I-15 access and minutes from renowned wineries, golf courses, and Pechanga Casino, this home is zoned for the top-notch Temecula School District—your dream retreat awaits!
| 2 weeks ago | Listing first seen on site | |
| 2 weeks ago | Listing updated with changes from the MLS® |

This information is for your personal, non-commercial use and may not be used for any purpose other than to identify prospective properties you may be interested in purchasing. The display of MLS data is usually deemed reliable but is NOT guaranteed accurate by the MLS. Buyers are responsible for verifying the accuracy of all information and should investigate the data themselves or retain appropriate professionals. Information from sources other than the Listing Agent may have been included in the MLS data. Unless otherwise specified in writing, the Broker/Agent has not and will not verify any information obtained from other sources. The Broker/Agent providing the information contained herein may or may not have been the Listing and/or Selling Agent.



Did you know? You can invite friends and family to your search. They can join your search, rate and discuss listings with you.