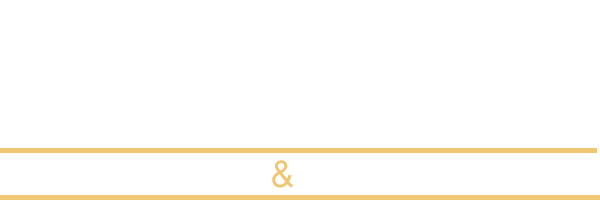41942 Camino CasanaTemecula, CA 92592
Due to the health concerns created by Coronavirus we are offering personal 1-1 online video walkthough tours where possible.




Ask about our great Buyer Incentives! Welcome to 41942 Camino Casana, a beautiful single-story 4 bedroom, 3 bathroom pool home located in the Vintage Hills community of Temecula. This property offers the perfect blend of comfort, style, and location. It is set just 1 mile from Temecula’s wineries and minutes to shopping, dining, and entertainment. Step inside to an open and inviting floor plan designed for both everyday living and entertaining. The spacious kitchen opens seamlessly living areas, creating a natural gathering space filled with light. Multiple living areas provide flexibility for family, work, or entertaining. With 4 generous bedrooms and 3 full bathrooms, there is plenty of room for family and guests alike. The backyard is a true retreat. Enjoy warm Temecula days by the pool and spa, relax under the covered patio, or entertain friends and family in the private outdoor space enhanced by mature landscaping. Living in Vintage Hills also means enjoying a lifestyle with amenities. The community offers parks, pool, walking trails, a clubhouse, and is located just 2 miles from the Ronald Reagan Sports Park and pickleball courts. The home is also part of the highly rated Temecula Valley Unified School District, with schools, shopping centers, and freeway access all close by. This rare single-story pool home combines the charm of Temecula living with the convenience of its location. Don’t miss the opportunity to make this your new home.
| 2 months ago | Listing first seen on site | |
| 2 months ago | Listing updated with changes from the MLS® |

This information is for your personal, non-commercial use and may not be used for any purpose other than to identify prospective properties you may be interested in purchasing. The display of MLS data is usually deemed reliable but is NOT guaranteed accurate by the MLS. Buyers are responsible for verifying the accuracy of all information and should investigate the data themselves or retain appropriate professionals. Information from sources other than the Listing Agent may have been included in the MLS data. Unless otherwise specified in writing, the Broker/Agent has not and will not verify any information obtained from other sources. The Broker/Agent providing the information contained herein may or may not have been the Listing and/or Selling Agent.



Did you know? You can invite friends and family to your search. They can join your search, rate and discuss listings with you.