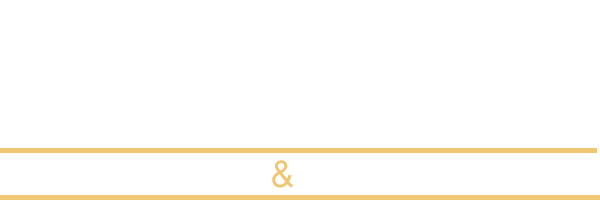32833 Northshire CircleTemecula, CA 92592
Due to the health concerns created by Coronavirus we are offering personal 1-1 online video walkthough tours where possible.




HUGE $50,000 PRICE IMPROVEMENT!! SELLERS ARE READY TO GET THIS HOME INTO ESCROW. Perched on an elevated cul-de-sac lot with breathtaking southern views of Temecula Valley, this stunning 5-bedroom, 3,200 sq ft home is the perfect blend of elegance, comfort, and thoughtful upgrades. With tremendous curb appeal thanks to its craftsman-style exterior, manicured front lawn, and charming double-door entry, this home makes a bold first impression. Inside, you're welcomed by soaring vaulted ceilings and an abundance of natural light that highlights the European white oak hardwood floors, 7" baseboards, 6" crown molding, and a grand open staircase. Just off the entry, a spacious downstairs guest bedroom and full bath provide a perfect setup for guests or multi-gen living. The chef’s kitchen features a large central island with granite countertops, stainless steel appliances, white cabinetry with satin brass hardware, and stylish pendant lighting. The kitchen seamlessly opens to the family room, complete with a corner gas fireplace and a clean, modern aesthetic. The formal living and dining rooms offer additional space to gather and entertain, with direct access to the backyard. Upstairs, a massive loft with double sliding glass doors opens to a sprawling rear deck with panoramic views of the valley. The primary suite also enjoys direct access to the deck and is appointed with a coffered ceiling and custom built-ins. Three additional bedrooms and a full bathroom round out the upper level. The backyard is an entertainer's dream featuring a newly installed turf lawn, a large covered patio, and a fully equipped outdoor kitchen with granite countertops, Built in BBQ, under-counter fridge, sink, and storage. There’s even ample room for your future dream pool. Additional highlights include a 4-car tandem garage, whole-house surround sound system with independent volume controls in every room and outdoor space, Smart irrigation, reverse osmosis water filtration system, tankless water heater, and a Nest smart home system with thermostats. And to top it all off there is a fully paid off solar system, offering immediate electricity savings. Located in the highly desirable community of Crowne Hill, just minutes from Wine Country, top-rated Temecula schools, Hospitals & Shopping. This is truly a one-of-a-kind home you won’t want to miss.
| 4 weeks ago | Status changed to Active Under Contract | |
| 4 weeks ago | Listing updated with changes from the MLS® | |
| a month ago | Price changed to $1,049,999 | |
| a month ago | Listing first seen on site |

This information is for your personal, non-commercial use and may not be used for any purpose other than to identify prospective properties you may be interested in purchasing. The display of MLS data is usually deemed reliable but is NOT guaranteed accurate by the MLS. Buyers are responsible for verifying the accuracy of all information and should investigate the data themselves or retain appropriate professionals. Information from sources other than the Listing Agent may have been included in the MLS data. Unless otherwise specified in writing, the Broker/Agent has not and will not verify any information obtained from other sources. The Broker/Agent providing the information contained herein may or may not have been the Listing and/or Selling Agent.



Did you know? You can invite friends and family to your search. They can join your search, rate and discuss listings with you.