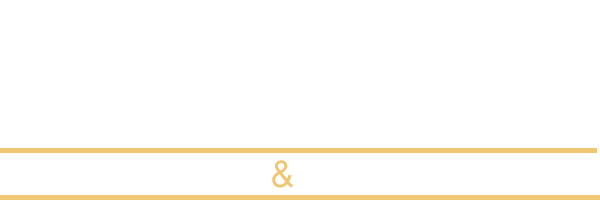42351 Gronlund CourtTemecula, CA 92592
Due to the health concerns created by Coronavirus we are offering personal 1-1 online video walkthough tours where possible.




***Welcome to this Entertainer’s Private Dream Home with Sparkling Lap Pool, Spa, Paid off Tesla Solar System, Corner Cul de Sac Lot, with No Rear Neighbors & Backyard 10,000+Sq.Ft. Lot, Custom Pergola with Huge TV & Fireplace*** This exquisite Paseo del Sol home, in the Reserve, is the perfect blend of designer elegance, modern comfort for Luxury Living at its finest! This one of a kind, 3 bedroom home has 2 offices that could be converted to 2 additional bedrooms, thus making it a 5 bedroom home! The Dream Kitchen is equipped with a custom 10-foot island that has a solid granite slab, bar seating, custom backsplash, stainless steel appliances, 2 walk-in pantries, pendent lighting & lighted glass cabinets with extra storage cabinets! Throughout the home you will appreciate the impeccable upgrades that include ceiling fans, plantation shutters & custom window coverings, window casements, crown moldings, built-in entertainment center in the enormous family room, whole house Culligan Water Filtrations system with Reverse Osmosis & epoxy flooring in the garage with outdoor access. The Primary Suite includes Noise Abating glass windows, oversized slider & the Primary Bath has deep soaking tub, large walk in Shower, Bidet toilet seat & massive walk in Closet. The Laundry Room has a sink, Cabinets & a closet with custom Barn Door for additional storage! Step outside into the resort style professionally landscaped, low maintenance backyard & enjoy the built in BBQ, AstroTurf landscape, private Lap Pool, Spa, custom patio cover, multiple seating & conversation areas for relaxing or hosting under the stars! A tailored solid core Iron Door will welcome you into the secluded courtyard area, with made to order awning for extra shading and 2 additional similar side doors. Paseo del Sol is a highly desirable community, boasting 2 swimming pools, Work Out Room, Rec Center, 11 parks, 7 tot lots, 5 Basketball Courts, 2 Volleyball Courts, lighted Tennis Court and easy access to freeways. The Top Rated Award Winning Temecula School district is another added bonus! This property offers the ultimate in Luxury, Privacy & Community Living. We invite you to experience it for yourself – Your Dream Lifestye Awaits!
| 4 weeks ago | Status changed to Pending | |
| 4 weeks ago | Listing updated with changes from the MLS® | |
| a month ago | Price changed to $1,150,000 | |
| 5 months ago | Listing first seen on site |

This information is for your personal, non-commercial use and may not be used for any purpose other than to identify prospective properties you may be interested in purchasing. The display of MLS data is usually deemed reliable but is NOT guaranteed accurate by the MLS. Buyers are responsible for verifying the accuracy of all information and should investigate the data themselves or retain appropriate professionals. Information from sources other than the Listing Agent may have been included in the MLS data. Unless otherwise specified in writing, the Broker/Agent has not and will not verify any information obtained from other sources. The Broker/Agent providing the information contained herein may or may not have been the Listing and/or Selling Agent.



Did you know? You can invite friends and family to your search. They can join your search, rate and discuss listings with you.