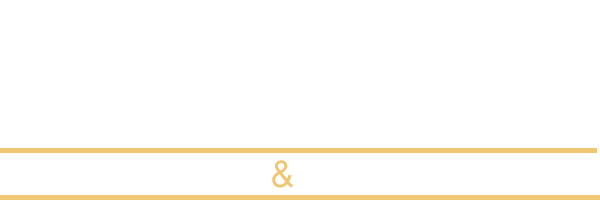33827 Flora Springs StreetTemecula, CA 92592
Due to the health concerns created by Coronavirus we are offering personal 1-1 online video walkthough tours where possible.




Welcome to 33827 Flora Springs Street, a beautifully remodeled 5-bedroom, 4-bathroom home located in the highly sought-after Morgan Hill community of Temecula. Be the first to live in the home since it was purchased in foreclosure and underwent substantial remodel. With designer finishes, functional layout, and resort-style amenities, this home offers the perfect blend of luxury, comfort, and community living. Step inside and be welcomed by a spacious formal living and dining area, highlighted by a modern pendant light and an elegant stacked stone accent wall—setting the tone for the home's upscale yet inviting vibe. At the heart of the home is a fully rebuilt chef’s kitchen, featuring: waterfall-edge Quartz countertops, new black stainless steel appliances, and upgraded plumbing and designer lighting fixtures. The open-concept design connects the kitchen to the cozy family room, complete with a custom built-in entertainment center, fireplace, and bookshelves—perfect for movie nights or relaxed gatherings. Downstairs also features a private bedroom and fully renovated bathroom, ideal for guests, a home office, or an in-law suite. The bathroom has been completely redone with a custom, large-format stone shower, new vanity, and stylish finishes. Upstairs, you'll find four more bedrooms and three full baths, including a luxurious primary suite. The spa-inspired primary bathroom boasts a freestanding soaking tub framed by a stone accent wall, frameless glass-enclosed shower, and dual vanities with modern finishes. A brand-new, split level AC system was also recently installed by HVAC vendor. As a resident of Morgan Hill, you will enjoy access to a private three-acre community center, complete with a Clubhouse, swimming pool & spa, tennis courts, fitness center, game room, parks, trails & more. All of this for low HOA dues of just $119/mo.
| 2 weeks ago | Price changed to $1,000,000 | |
| 2 weeks ago | Listing updated with changes from the MLS® | |
| 3 months ago | Listing first seen on site |

This information is for your personal, non-commercial use and may not be used for any purpose other than to identify prospective properties you may be interested in purchasing. The display of MLS data is usually deemed reliable but is NOT guaranteed accurate by the MLS. Buyers are responsible for verifying the accuracy of all information and should investigate the data themselves or retain appropriate professionals. Information from sources other than the Listing Agent may have been included in the MLS data. Unless otherwise specified in writing, the Broker/Agent has not and will not verify any information obtained from other sources. The Broker/Agent providing the information contained herein may or may not have been the Listing and/or Selling Agent.



Did you know? You can invite friends and family to your search. They can join your search, rate and discuss listings with you.