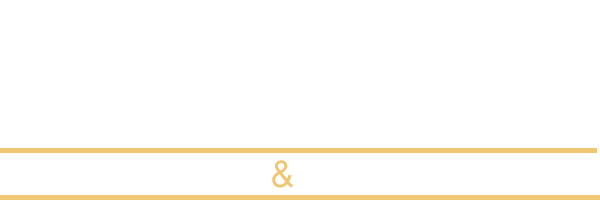31321 Ashmill Court Temecula, CA 92591
Due to the health concerns created by Coronavirus we are offering personal 1-1 online video walkthough tours where possible.
Welcome home to Temecula! REMODELED. Brand new, unused Kitchen, Master Bath, and more. This spacious 0.25-acre lot is located on a peaceful cul-de-sac, next to the French Valley & the area’s renowned wineries. Exceptional craftsmanship and luxurious finishes, this stunning 4 BR, 3 BA residence features a highly desirable floor plan, including a main-level guest BR & an updated BA. Upon entering, you’ll be greeted by a fresh, contemporary interior adorned with new double-pane windows, a new AC system less than a year old, updated lighting, new flooring & fresh paint throughout. The formal living room & adjacent dining room are highlighted by two-story vaulted ceilings, creating an airy & elegant atmosphere. The eat-in kitchen features quartz countertops, brand-new appliances, breakfast nook & breakfast bar perfect for casual dining. New cabinetry throughout provides ample storage & a sleek, cohesive look. The spacious family room, accented with a fireplace, offers a warm & inviting space for relaxation & entertainment, with sliding glass doors that open to a covered patio, seamlessly blending indoor-outdoor living & maximizing natural light. The primary suite offers a newly remodeled bath w/ spa-like walk-in shower & an oversized walk-in closet. 2nd level is completed by 3 generous guest BRs & an additional full BA. Enjoy outdoor living on the covered patio, ideal for entertaining or relaxing. The backyard features a large lawn space with citrus fruit trees, and a combination of vinyl & wood fencing for added privacy. The cul-de-sac location offers a tranquil setting, while the large side yard with RV or boat parking space. 3 car garage w/ pass-through garage door adds convenience & versatility. Located just steps from neighborhood parks & nearby shopping, restaurants, & entertainment. With the 15 Freeway nearby, commuting is a breeze. To see it is to love it!
| 2 weeks ago | Listing updated with changes from the MLS® | |
| 2 weeks ago | Status changed to Pending | |
| 2 weeks ago | Price changed to $765,000 | |
| 3 weeks ago | Listing first seen online |

This information is for your personal, non-commercial use and may not be used for any purpose other than to identify prospective properties you may be interested in purchasing. The display of MLS data is usually deemed reliable but is NOT guaranteed accurate by the MLS. Buyers are responsible for verifying the accuracy of all information and should investigate the data themselves or retain appropriate professionals. Information from sources other than the Listing Agent may have been included in the MLS data. Unless otherwise specified in writing, the Broker/Agent has not and will not verify any information obtained from other sources. The Broker/Agent providing the information contained herein may or may not have been the Listing and/or Selling Agent.



Did you know? You can invite friends and family to your search. They can join your search, rate and discuss listings with you.