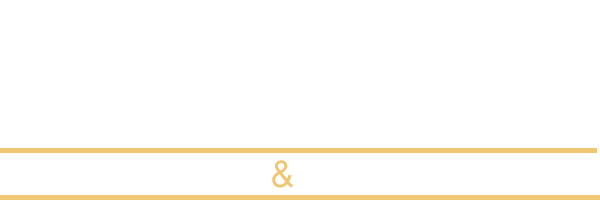41775 Hawthorn Street Murrieta, CA 92562
Due to the health concerns created by Coronavirus we are offering personal 1-1 online video walkthough tours where possible.
Discover Your Dream Home! Tired of your track home with no privacy or space? This meticulously remodeled home sits on an over one-acre flat lot, providing ample space for your imagination to run wild. Whether you dream of a serene equestrian ranch, a luxurious custom pool oasis, or a spacious workshop with room to park vehicles, this property offers a blank slate for you to create the home you’ve always envisioned. Property Highlights: Country Neighborhood: Enjoy the perfect balance of knowing your neighbors while still having plenty of privacy. High-End Interior: Step inside to discover a beautifully designed interior. The chef’s kitchen features brand-new Thor appliances, including a 48" gas range and hood. The white shaker cabinets and doors exude elegance, while the Quartz countertops add a touch of luxury. Marble Bathrooms: The bathrooms are adorned with marble finishes and even include seating/bench. Luxury Vinyl Plank Flooring: Throughout the entire house, you’ll find durable and stylish luxury vinyl plank flooring. All New Shaker Doors and Built-Ins: Enhance the aesthetic and functionality of your home. Office Space: Need a dedicated workspace? The home includes an office area. Efficient HVAC System: This custom home is equipped with a new HVAC system, ensuring year-round comfort. Tankless Water System and Filter: Enjoy endless hot water and clean, filtered water. Flexible Bedroom Configuration: The fourth bedroom was thoughtfully added to the primary bedroom,Exterior Upgrades: New Energy-Efficient Roof: Keep your home cool and your energy bills low. New Garage Doors and Opener: Modern and convenient. Custom Concrete Work: Front and back, poured with rebar, and a patio cover—a great place to put a hot tub. Lush Greenery: The emerald green grass, new irrigation system, and gates enhance the curb appeal. Endless Possibilities: Build additional structures such as a shop, ADU (Accessory Dwelling Unit), RV barn, or even an equestrian facility. Convenient Location: Despite its tranquil country setting, all modern conveniences are just a few miles away, including a Historic vibrant county downtown center. This makes it a rare find in this beautiful ranch neighborhood. Don’t miss the opportunity to turn this blank canvas into your dream home! (Note: The stable, tack room, wash rack, and pipe corral can be refurbished or removed. Clean Dirt is stacked along the back and side fence ready for an optional retaining wall or other uses)
| 4 days ago | Listing updated with changes from the MLS® | |
| 2 weeks ago | Listing first seen online |

This information is for your personal, non-commercial use and may not be used for any purpose other than to identify prospective properties you may be interested in purchasing. The display of MLS data is usually deemed reliable but is NOT guaranteed accurate by the MLS. Buyers are responsible for verifying the accuracy of all information and should investigate the data themselves or retain appropriate professionals. Information from sources other than the Listing Agent may have been included in the MLS data. Unless otherwise specified in writing, the Broker/Agent has not and will not verify any information obtained from other sources. The Broker/Agent providing the information contained herein may or may not have been the Listing and/or Selling Agent.



Did you know? You can invite friends and family to your search. They can join your search, rate and discuss listings with you.