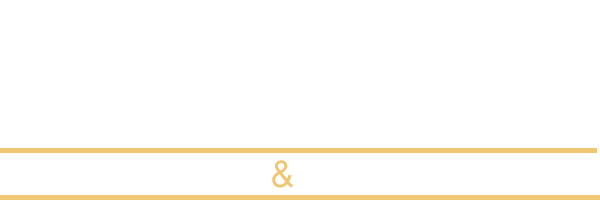30934 Crystalaire Drive Temecula, CA 92591
Due to the health concerns created by Coronavirus we are offering personal 1-1 online video walkthough tours where possible.
Location, Location, Location! ....Located in High Demand Area of "Temeku Hills" Community. Over 2000 Sq. Ft. "Single" Story Home. Three Bedrooms. Two Bedrooms with Walk In Closets. Two Full Baths. Primary Suite. Bedroom Floorings Are Carpet. Main Areas Embrace, High End Tile Flooring Through Out. High End White Kitchen Cabinets. Built in Double Oven. Built in Gas Range. Granite Kitchen Counters and Island Which Includes, Stainless Steel Dbl. Sink, Garbage Disposal. Ceiling Pot Lights. Stainless Steel Refrigerator. Whole House Attic Fan. White Plantation Shutters Through Out. Two Car Attached Garage. If Your Looking For Low Maintenance Inside and Out, Look No More. Move In Ready. Back Yard Has Cement Covered Patio With Ceiling Lights/Fans And Electric Heaters. River Rock Landscaping And Artificial Grass. Un-Obstructed Views of Golf Coarse! Community Center and Pool Compares To Resort Style Facility. No Other Homes Located Across The Street, Giving You Ample Privacy.
| 2 days ago | Listing updated with changes from the MLS® | |
| 2 days ago | Status changed to Pending | |
| a week ago | Listing first seen online |

This information is for your personal, non-commercial use and may not be used for any purpose other than to identify prospective properties you may be interested in purchasing. The display of MLS data is usually deemed reliable but is NOT guaranteed accurate by the MLS. Buyers are responsible for verifying the accuracy of all information and should investigate the data themselves or retain appropriate professionals. Information from sources other than the Listing Agent may have been included in the MLS data. Unless otherwise specified in writing, the Broker/Agent has not and will not verify any information obtained from other sources. The Broker/Agent providing the information contained herein may or may not have been the Listing and/or Selling Agent.



Did you know? You can invite friends and family to your search. They can join your search, rate and discuss listings with you.