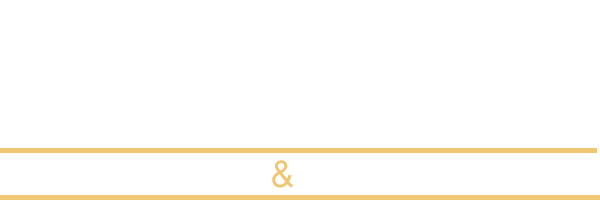31468 Corte Montiel Temecula, CA 92592
Due to the health concerns created by Coronavirus we are offering personal 1-1 online video walkthough tours where possible.
NEW PRICE!!! UPGRADES IN SUPPLEMENTS...TOO MANY TO NAME HERE...Welcome To Your Dream Home On Corte Montiel In Temecula! This Stunning Single-Story Home On A Private Corner Lot, Offers 4 Bedrooms And 2 Baths Within Its Spacious 2,160 Square Feet. Nestled In A Tranquil Cul-De-Sac On A Private Corner Lot, This Property Boasts A Professionally Landscaped Drought-Tolerant Garden With A Charming Waterfall And Stream. Inside, The Home Features Luxury Vinyl Plank Floors, High Ceilings, And A Cozy Fireplace In The Great Room. The Gourmet Kitchen, With Its Gas Island Range, Granite Countertops, And Ample Cabinetry, Is Perfect For Culinary Enthusiasts And Opens To The Great Room, Making It Ideal For Entertaining. Enjoy Outdoor Living With A Completely Covered Alumawood Patio, Ceiling Fans, And Breathtaking Views. The Primary Bedroom Is A Serene Retreat With French Doors, A Remodeled Bath With Granite Countertops, A Large Walk-In Closet, And A Luxurious Separate Shower And Tub. Additional Features Include An Upgraded Guest Bath, Indoor Laundry With A Utility Sink, Slate And Stamped Concrete, And A Spacious 3-Car Garage. The Backyard Is An Oasis With A Grassy Area, Vinyl Fencing, A Fountain, And Sunset Views. With 16 FULLY PAID-FOR SOLAR PANELS, Low Taxes, A Low HOA, And A Five Year Home Warranty, This Home Offers Both Comfort And Convenience.
| 2 weeks ago | Listing updated with changes from the MLS® | |
| 3 weeks ago | Listing first seen online |

This information is for your personal, non-commercial use and may not be used for any purpose other than to identify prospective properties you may be interested in purchasing. The display of MLS data is usually deemed reliable but is NOT guaranteed accurate by the MLS. Buyers are responsible for verifying the accuracy of all information and should investigate the data themselves or retain appropriate professionals. Information from sources other than the Listing Agent may have been included in the MLS data. Unless otherwise specified in writing, the Broker/Agent has not and will not verify any information obtained from other sources. The Broker/Agent providing the information contained herein may or may not have been the Listing and/or Selling Agent.



Did you know? You can invite friends and family to your search. They can join your search, rate and discuss listings with you.