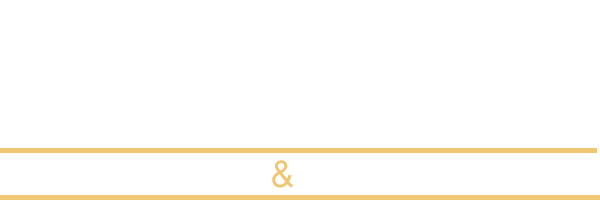41101 Promenade Chardonnay Temecula, CA 92591
Due to the health concerns created by Coronavirus we are offering personal 1-1 online video walkthough tours where possible.
Welcome home to 41101 Promenade Chardonnay Hills, your gateway to a dream home in the picturesque Chardonnay Hills community, where rolling vineyards and serene living converge. This gorgeous residence sits on a generous lot, offering 5 bedrooms, 3 full bathrooms, and the benefit of a low tax rate. As you approach, you'll be greeted by a covered porch—an ideal spot for savoring your morning coffee while admiring the sight of hot air balloons drifting overhead. Step through the custom beveled leaded glass front doors and be captivated by high ceilings, natural light, plantation shutters throughout and dark-toned laminate wood. The kitchen features elegant granite countertops and a charming breakfast nook that seamlessly connects to the family room, which is warmed by a cozy wood-burning fireplace. As you walk outside you'll be delighted to see how it's designed for both relaxation and fun. The area is covered in lush artificial turf, offering a vibrant, maintenance-free green space year-round. In one corner, a charming swing set stands ready for playful moments. Scattered throughout the yard, you'll find fruit-producing trees, raised vegetable gardens, and a fully fenced dog run ensures your furry friends have a safe, dedicated space to play. This dog run features pet-friendly turf and pea gravel, making it both practical and comfortable for your pets. The entire space is thoughtfully designed for enjoyment, blending functionality with a touch of whimsy. Making your way back indoors- there is a bedroom downstairs previously used as the home school room and a full bathroom. Upstairs, the master suite offers a luxurious retreat with a custom walk-in closet and a stunning bath featuring beveled glass windows above the soaking tub. Down the hall, you'll discover three more bedrooms, including an oversized one that can serve as a versatile bonus room or remain as a spacious bedroom, as it was originally designed. The 3-car garage features ample additional storage, convenient access to both the interior of the home and the backyard, and a EV charging station. The community boasts two sparkling pools and spas, three beautifully maintained parks, and scenic sidewalks perfect for strolling. Conveniently located across the street from a shopping center, just down the road from local wineries, and with easy access to the freeway, everything you need is right at your doorstep. Schedule your private showing today!
| 4 days ago | Listing updated with changes from the MLS® | |
| a week ago | Price changed to $840,000 | |
| 3 weeks ago | Price changed to $859,998 | |
| 4 weeks ago | Listing first seen online |

This information is for your personal, non-commercial use and may not be used for any purpose other than to identify prospective properties you may be interested in purchasing. The display of MLS data is usually deemed reliable but is NOT guaranteed accurate by the MLS. Buyers are responsible for verifying the accuracy of all information and should investigate the data themselves or retain appropriate professionals. Information from sources other than the Listing Agent may have been included in the MLS data. Unless otherwise specified in writing, the Broker/Agent has not and will not verify any information obtained from other sources. The Broker/Agent providing the information contained herein may or may not have been the Listing and/or Selling Agent.



Did you know? You can invite friends and family to your search. They can join your search, rate and discuss listings with you.